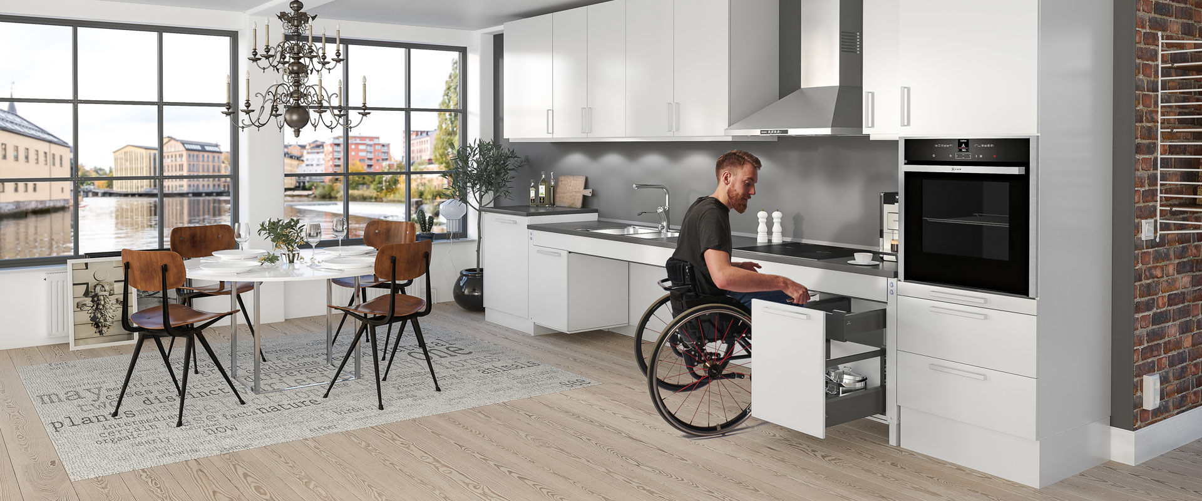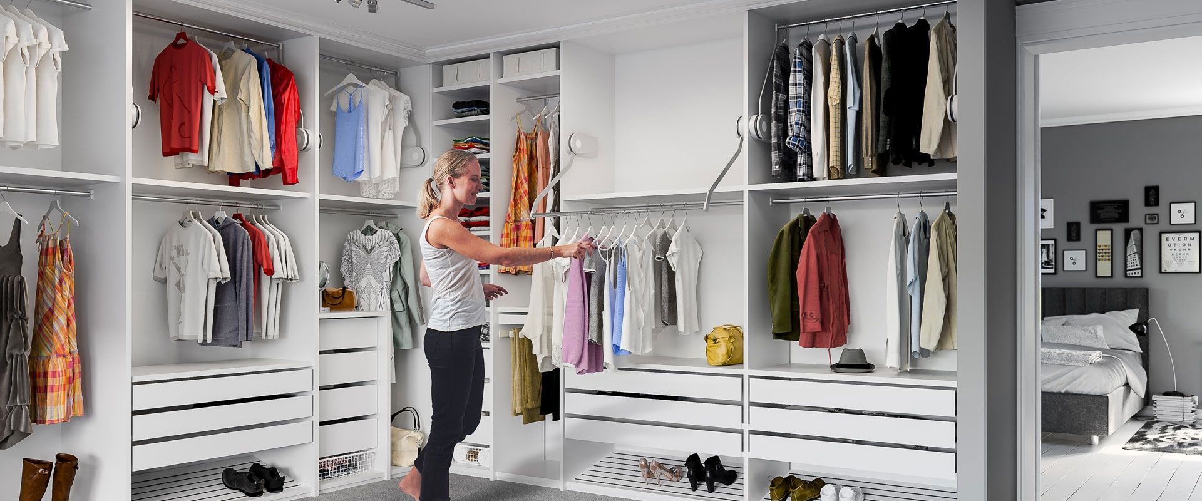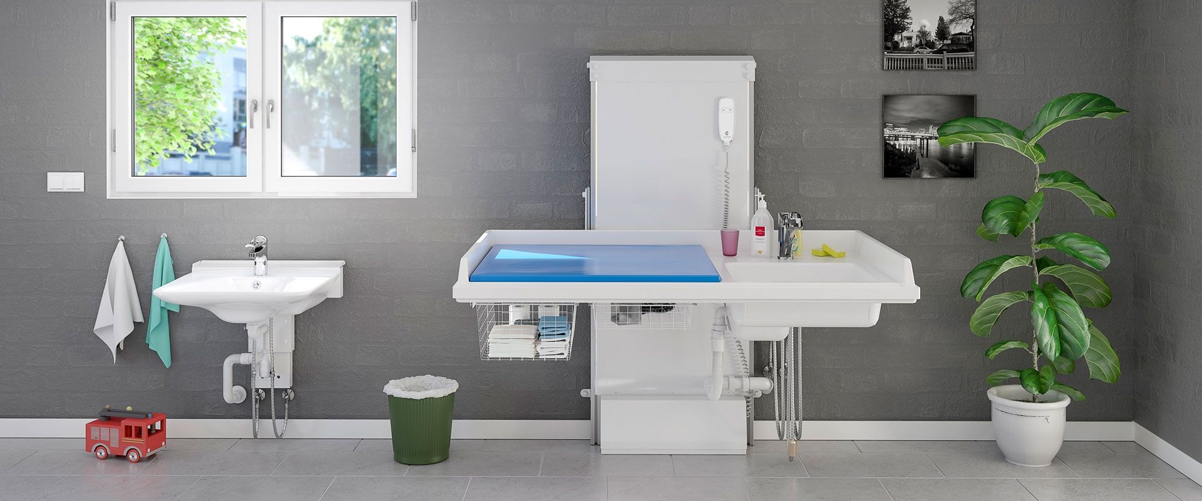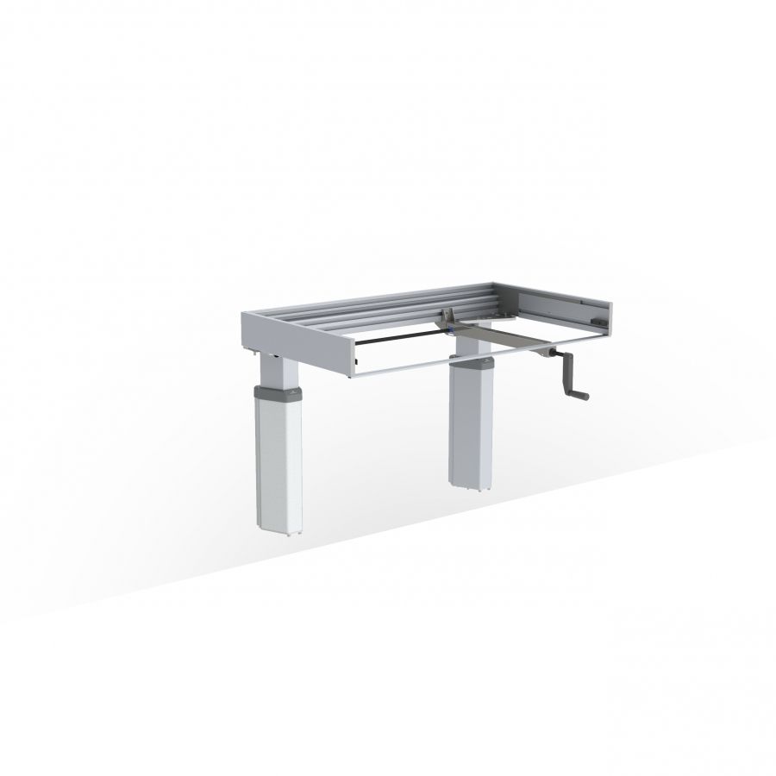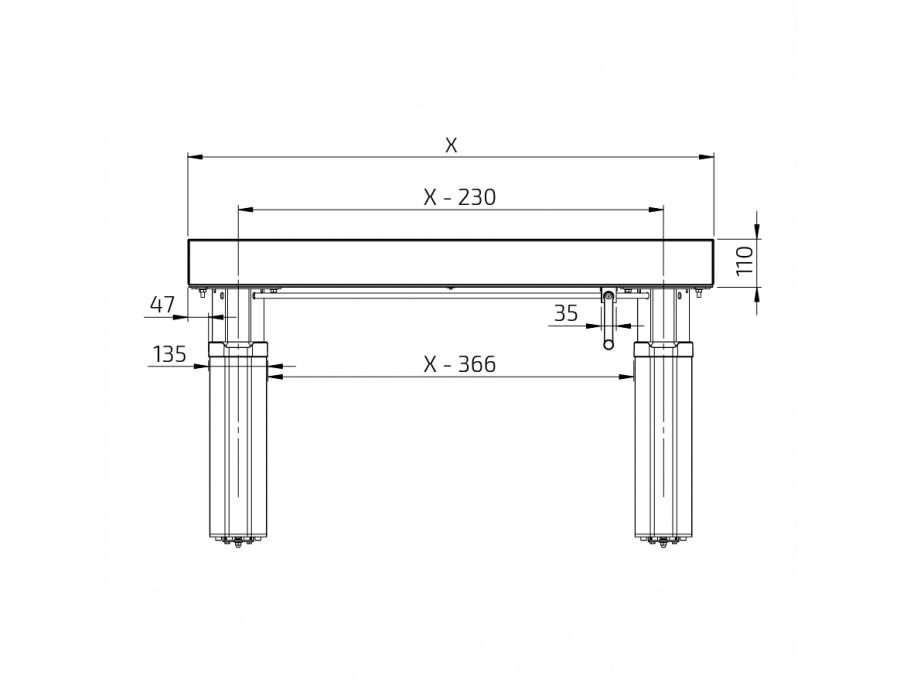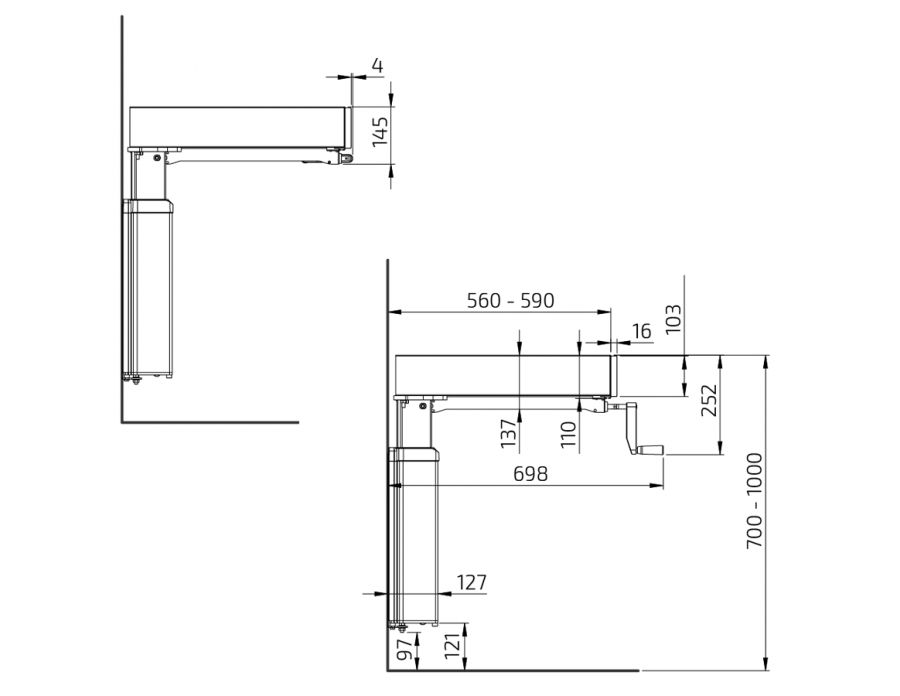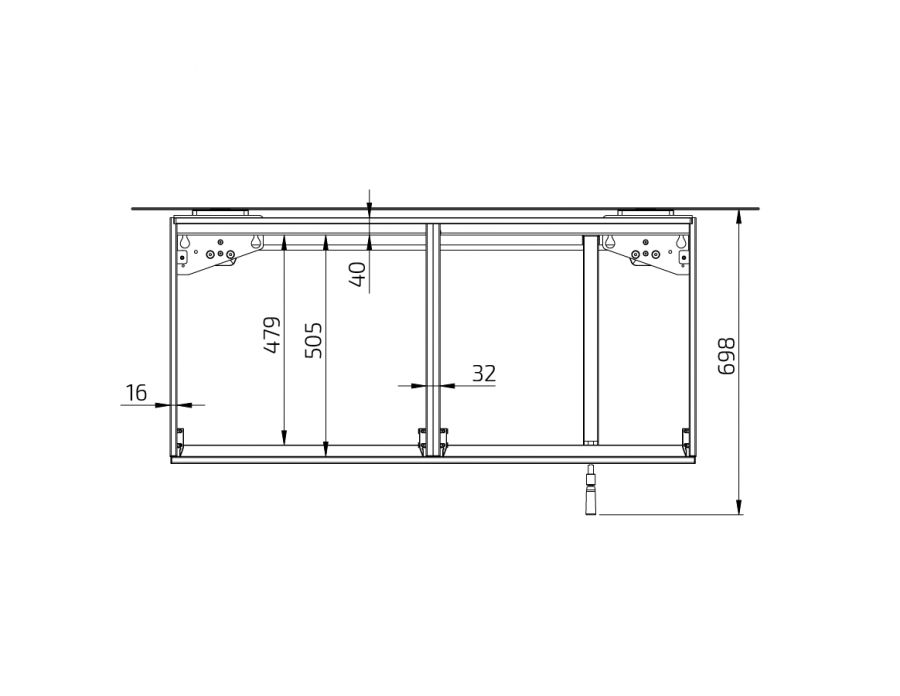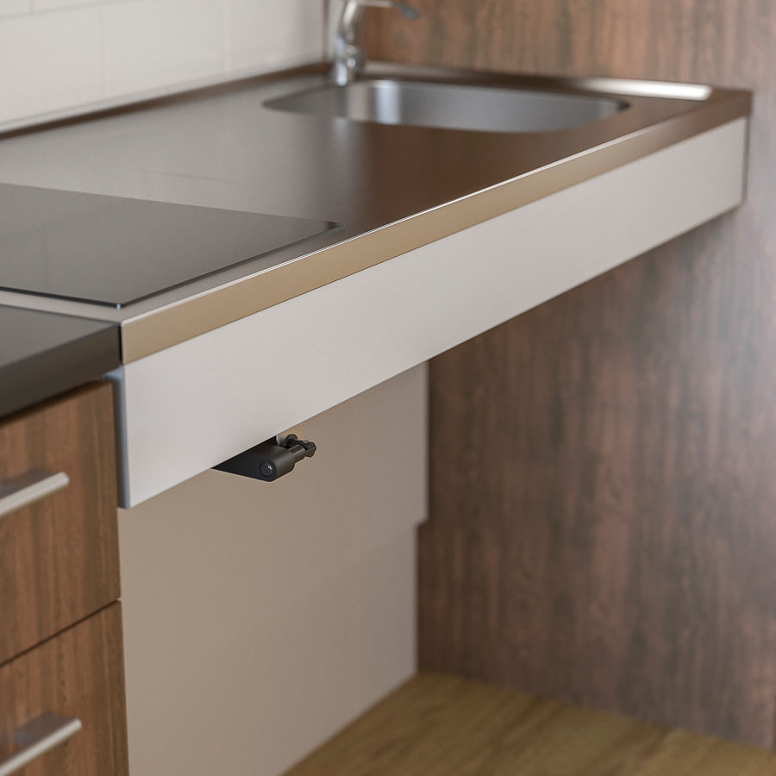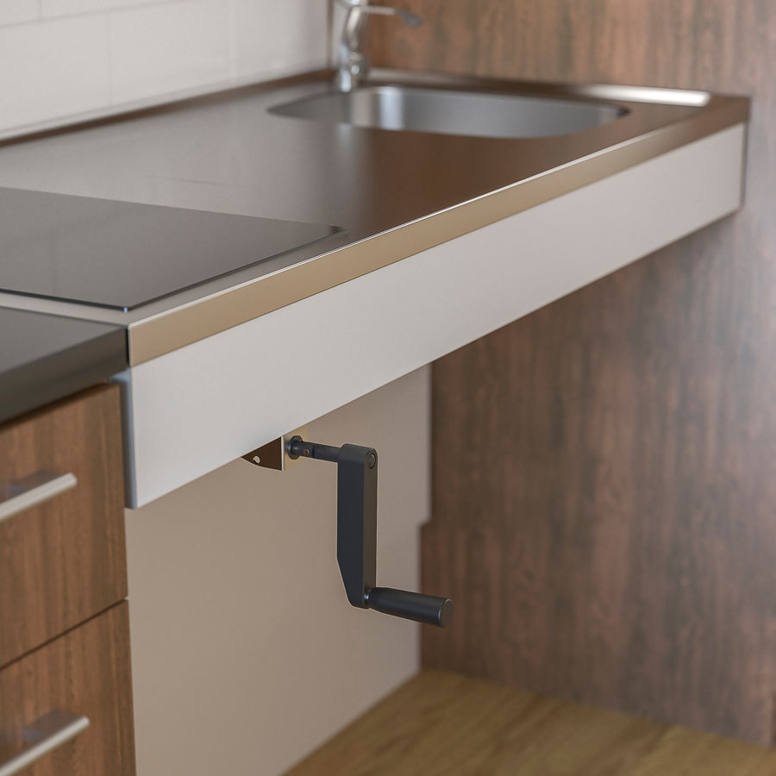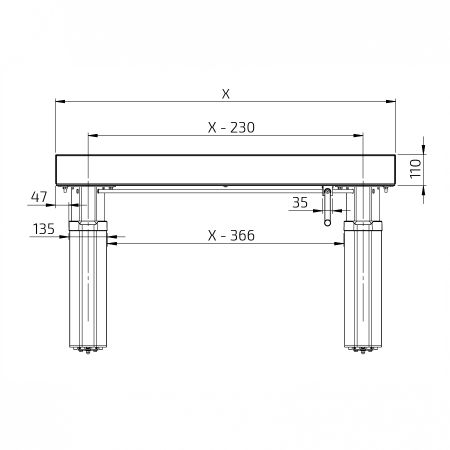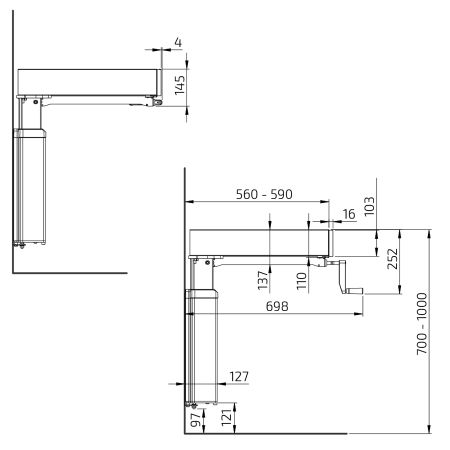- Architect-Info
- Bim object
-
Brochure downloads
-
Brochure downloads
Contact us if you have any questions!
Granberg Interior AB
Importgatan 30
60228 Norrköping
Sweden
Telephone: +46 11-19 77 50
E-mail: [email protected]

-
- Dealer Search
- About Granberg
- Contact Us
- Architect-Info
- Bim object
-
Brochure downloads
-
Brochure downloads
Contact us if you have any questions!
Granberg Interior AB
Importgatan 30
60228 Norrköping
Sweden
Telephone: +46 11-19 77 50
E-mail: [email protected]

-
- Dealer Search
- About Granberg
- Contact Us
-
Accessible kitchens
-
-
Accessible bathrooms
-
-
Electric wardrobe lifts
-
-
Changing tables
-
-
Product Overview
-
 Accessible kitchens
Accessible kitchens  Accessible bathrooms
Accessible bathrooms  Electric wardrobe lifts
Electric wardrobe lifts  Changing tables
Changing tables
-
Kitchen Worktop Lift, Manual Cranked, Manulift 6350 - 103 mm front
Lift Width
Planning width
Accessories
Accessories
MANULIFT 6350H is a manually adjustable worktop unit.
Under the worktop, space is left for the knees and legs. Installations under the worktop, (brackets, water, sewers), can be concealed by telescopic cover panels which gives the kitchen a neat look. 30 cm stepless height adjustment by a cranked winding handle. The lift is prepared in the factory to facilitate easy installation.
The lift can be integrated with kitchens from any kitchen manufacturer.
Functions and Advantages
- Can be equipped with drawers, hob and sink
- 30 cm stepless height adjustment by a cranked winding handle
- Adjustable depth, 56 – 59 cm from wall
- Frame in aluminium. Prepared from factory. Movable (sideward) and angle adjustable consoles
- Brackets and screws for installation of fronts and worktop are included in the delivery
Useful information
- Fittings for worktop enclosed
- The worktops depth must be 15 mm shallower than adjoining worktops (to provide a gap for tiles and movement)
- Width of the worktop = width of the lift
- Sink bowls with a maximum height of 120 mm can be integrated
- Width of front = width of lift -4 mm
Height of front: 103 mm. Fittings enclosed - Cover panels can hide installations under the worktop 2 pcs width = width of lift -10 mm, height 438 mm, thickness 12-20 mm
Specifications
| Installation | Wall-mounted |
| Front height | 103 mm |
| Height adjustment | 30 cm stepless height adjustment by a cranked winding handle |
| Number of turns / cm height adjustment | 3.3 |
| Plumbing connections | Connection is made with flexible hoses |
| Max load | 100 kg |
| Frame depth | 560-590 mm from wall |
| Dimensions cover plates | 2 pcs, width = width of the lift -10 mm, height 438 mm, |
| Width worktop | Width = width of the lift |
| Depth worktop | 565-630 mm (15 mm shallower than worktops on fixed cabinets) |
| Space to wall / adjoining cabinet | 5 mm |
| Space to wall (for tiles) | 15 mm |
| Tiling | From 700 mm above floor (alternatively all the way down to the floor) |
| Delivery modules | Ready-mounted worktop incl. wall-mounted brackets |
| Fittings supplied | Bracket for fronts and top board |
| Material | Aluminium frame |
| Warranty |
2 years Warranty This product is covered by a 2-year warranty against manufacturing defects. |
Draft specification
MANULIFT 6350H is a manually adjustable worktop unit.
Under the worktop, space is left for the knees and legs. Installations under the worktop, (brackets, water, sewers), can be concealed by telescopic cover panels which gives the kitchen a neat look. 30 cm stepless height adjustment by a cranked winding handle. The lift is prepared in the factory to facilitate easy installation.
The lift can be integrated with kitchens from any kitchen manufacturer.
Manufacturer: Granberg
|
 Deutschland
Deutschland  EspaÃḟa
EspaÃḟa  France
France  International
International  Itala
Itala  Nederland
Nederland  North America
North America  Sverige
Sverige  United Kingdom
United Kingdom 




