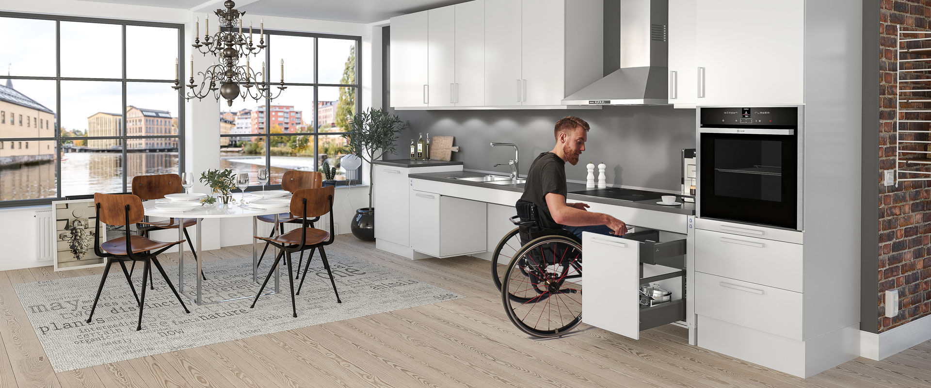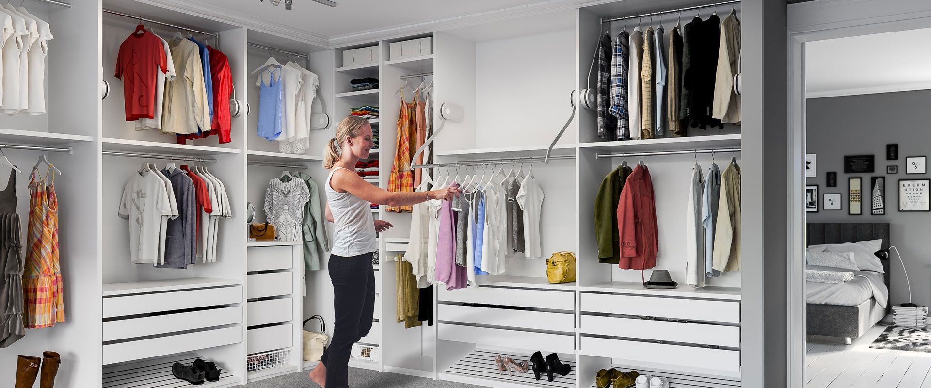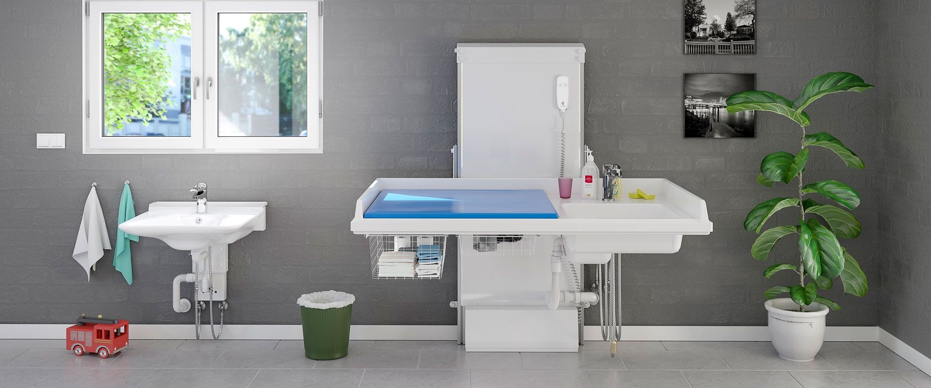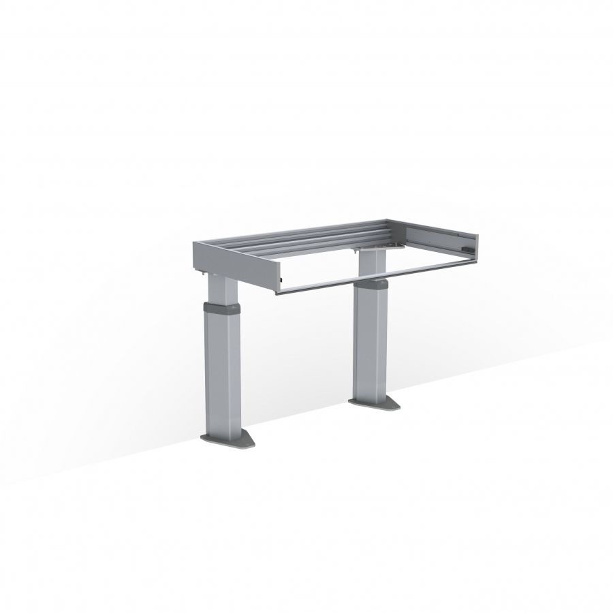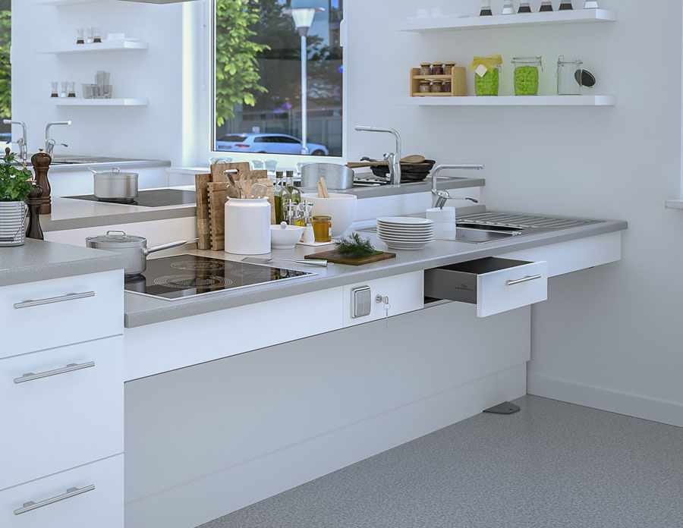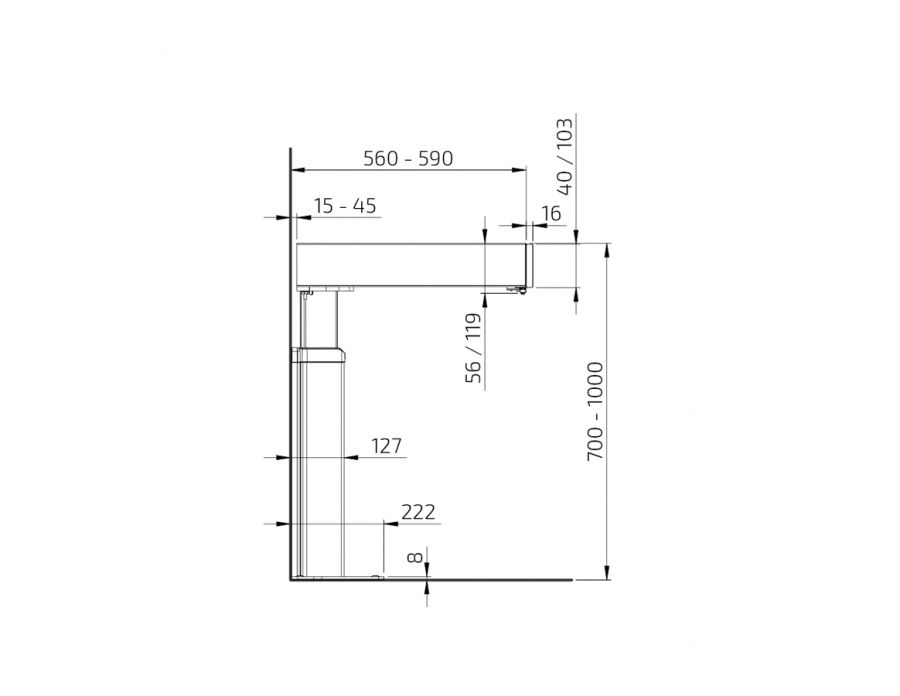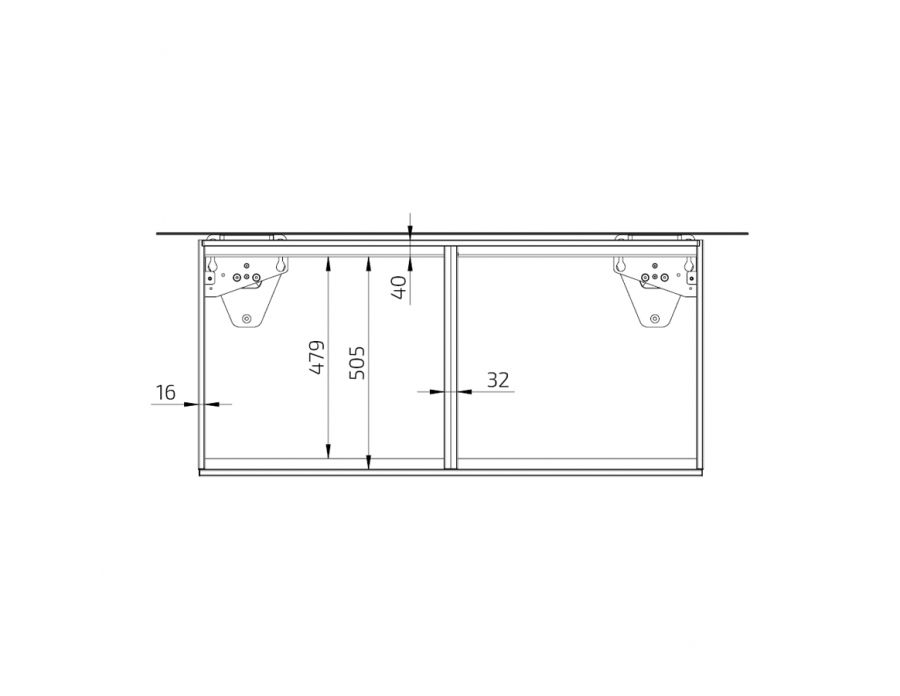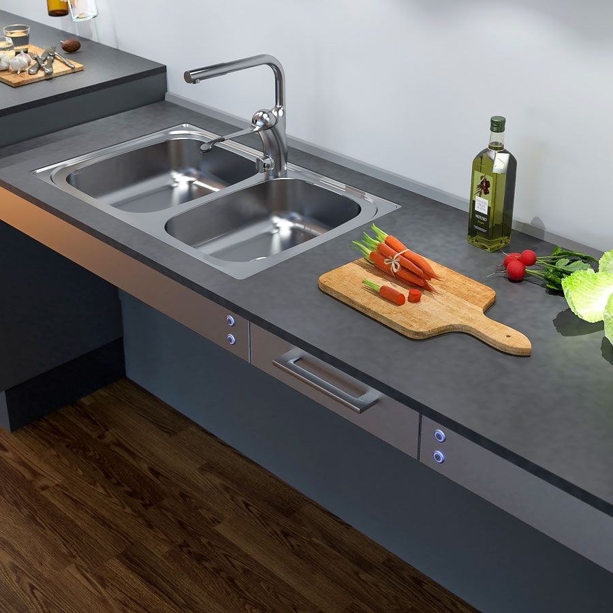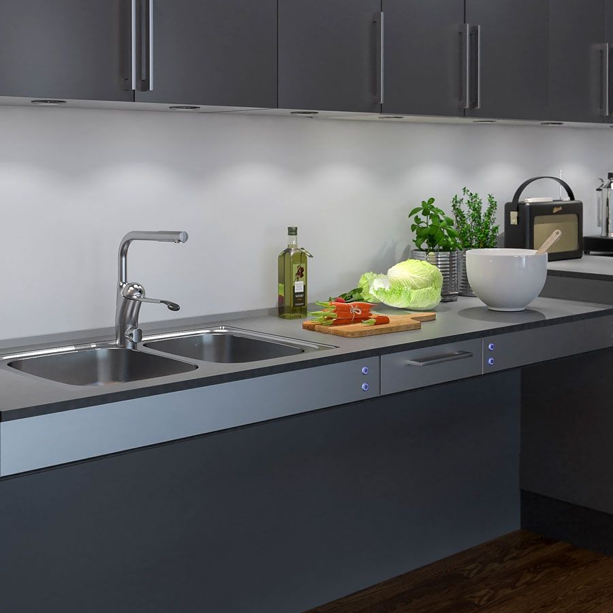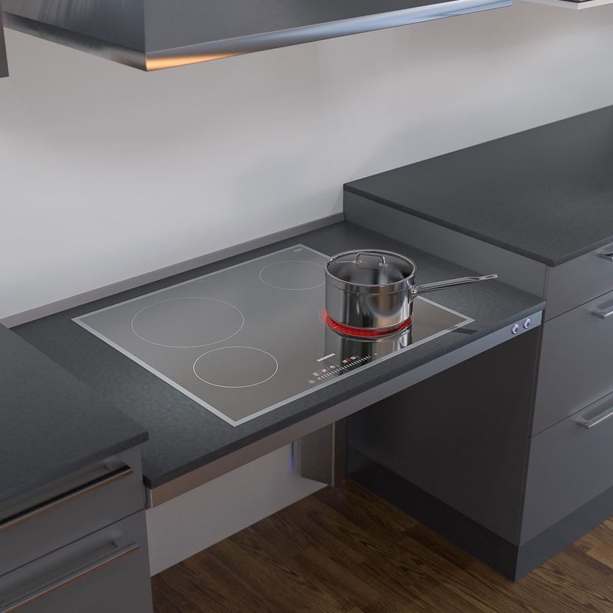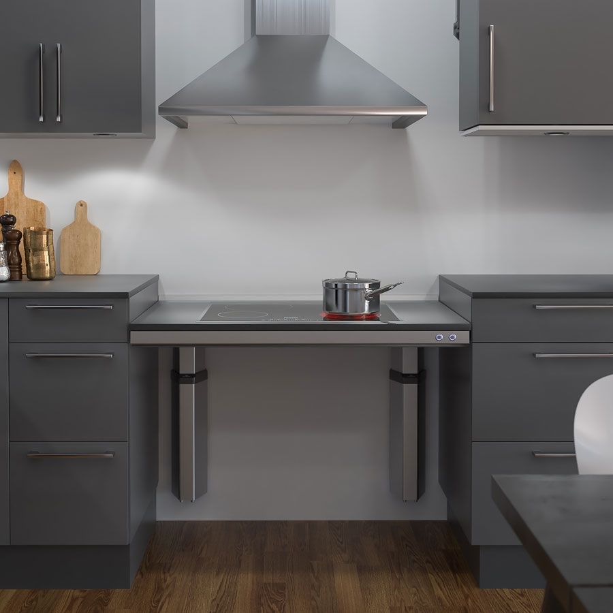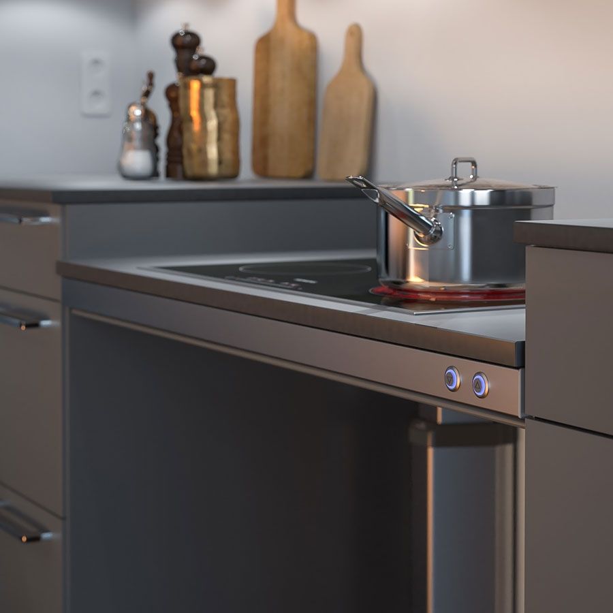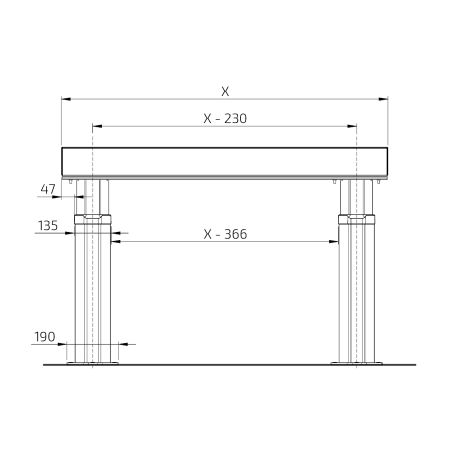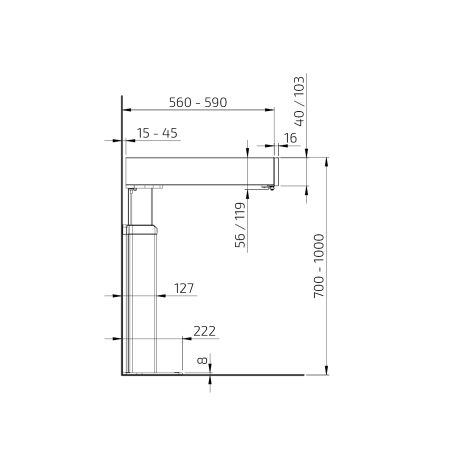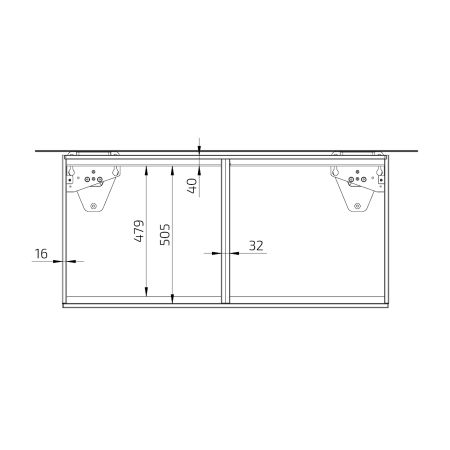Kitchen Worktop Lift Baselift 6310HA - Floor-mounted, 103 mm front
Lift Width
Planning Width
Accessories
BASELIFT 6310HA is a straight, motorised worktop lift with floor-mounted motors. Under the worktop, space is left for the knees and legs. Installations under the worktop (motors, water, sewers) can be concealed by telescopic cover panels which gives the kitchen a neat look.
The motors work steplessly and adjust the worktop quickly and quietly to the desired height. The lift is equipped with a reliable safety system that guarantees safe operation without any risk of pinching. The lift is prepared in the factory to facilitate easy installation.
The lift can be integrated in kitchens from any kitchen manufacturer.
Functions and Advantages
- Can be equipped with drawers, hob and sink
- 30 cm height adjustment
- Adjustable depth, 56 – 59 cm from wall
- Frame in aluminium. Prepared from factory. Movable (sideward) and angle adjustable consoles.
- Electronic and motor system "Plug and Play"
- Safety strip covers the front edge under the worktop. (Installed from factory)
- Brackets and screws for installation of fronts and worktop are included in the delivery
Useful information
- The worktops depth must be 15 mm shallower than adjoining worktops (to provide a gap for tiles and movement)
- Width of the worktop = width of the lift
- Sink bowls with a maximum height of 120 mm can be integrated
- Electronics and motor system "Plug and Play"
- Width of front = width of lift -4 mm
Height of front: 103 mm, fittings enclosed - Cover panels can hide installations under the worktop 2 pcs width = width of lift -10 mm, height 438 mm, thickness 12-20 mm
Standard equipment
- Factory-mounted aluminium system with movable and tiltable brackets
- Floor-mounted motors
- Safety switch

 Deutschland
Deutschland  EspaÃḟa
EspaÃḟa  France
France  International
International  Itala
Itala  Nederland
Nederland  North America
North America  Sverige
Sverige  United Kingdom
United Kingdom 




