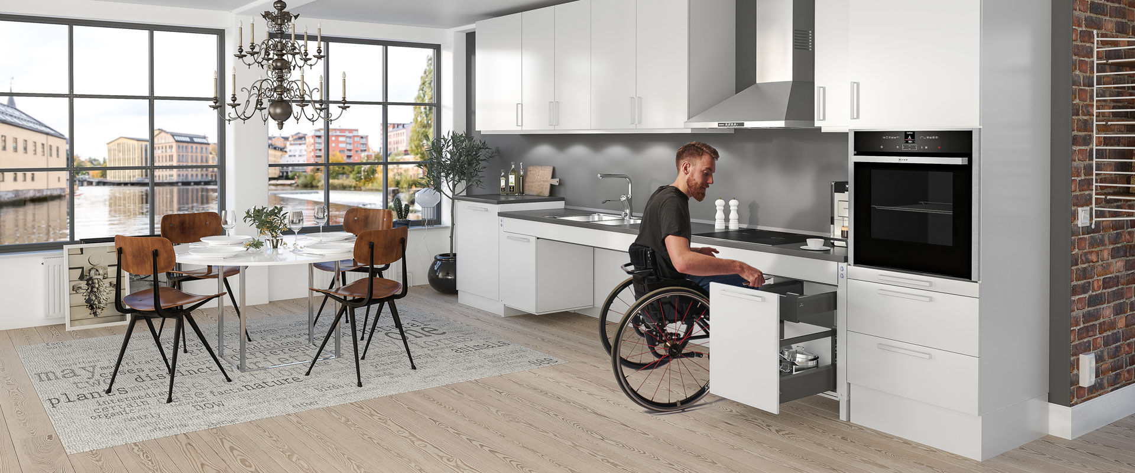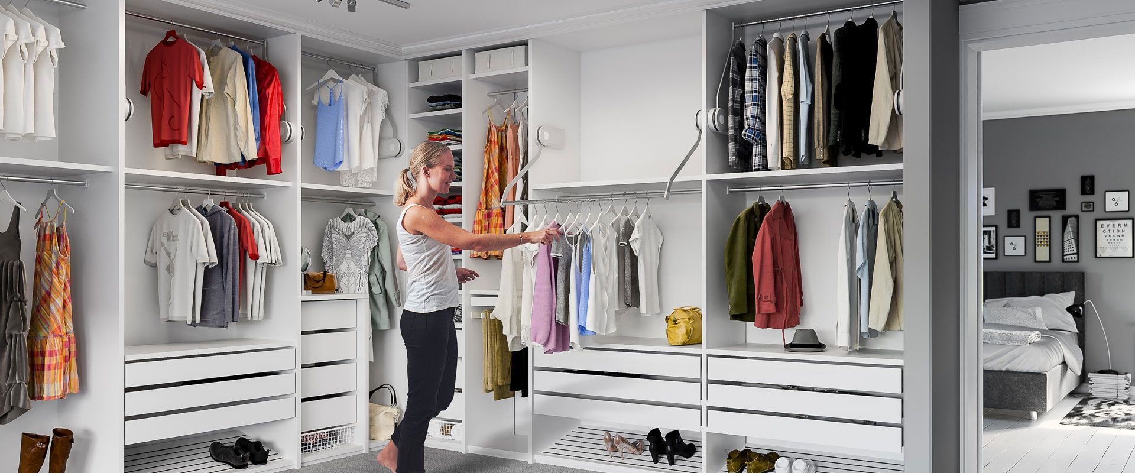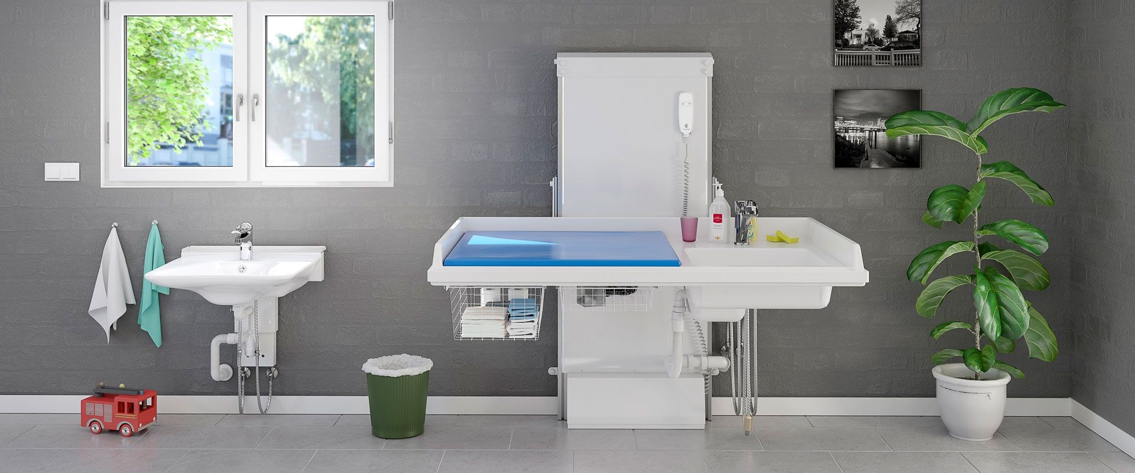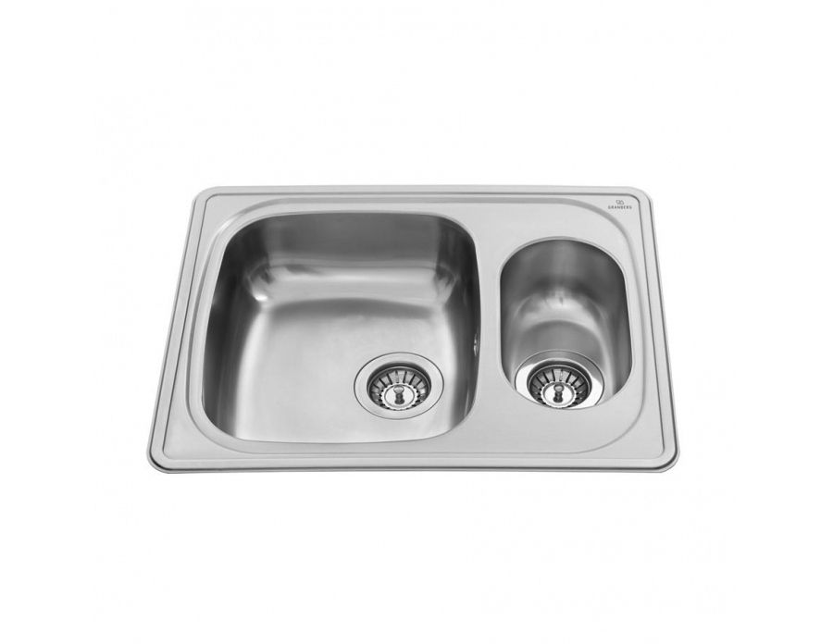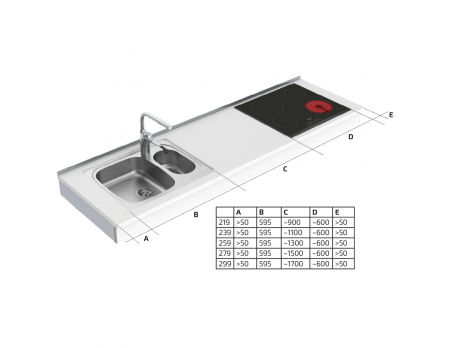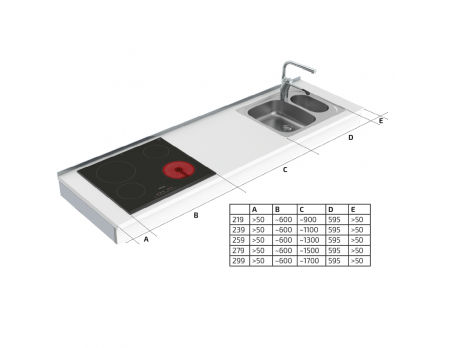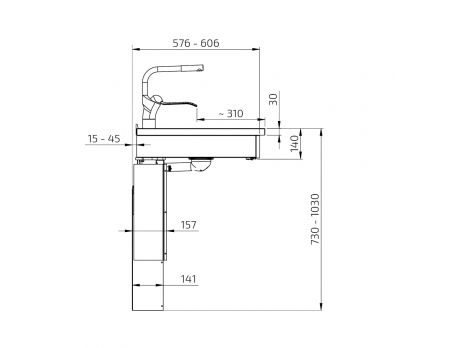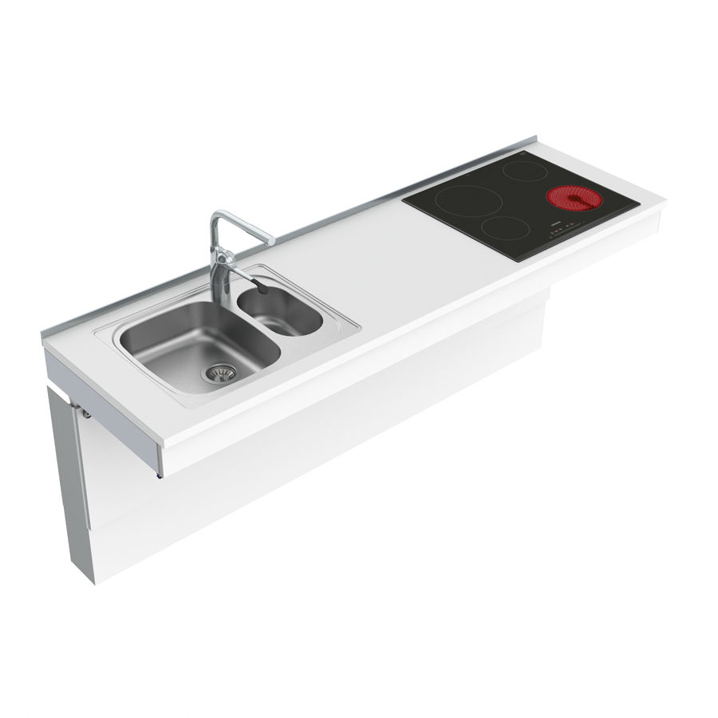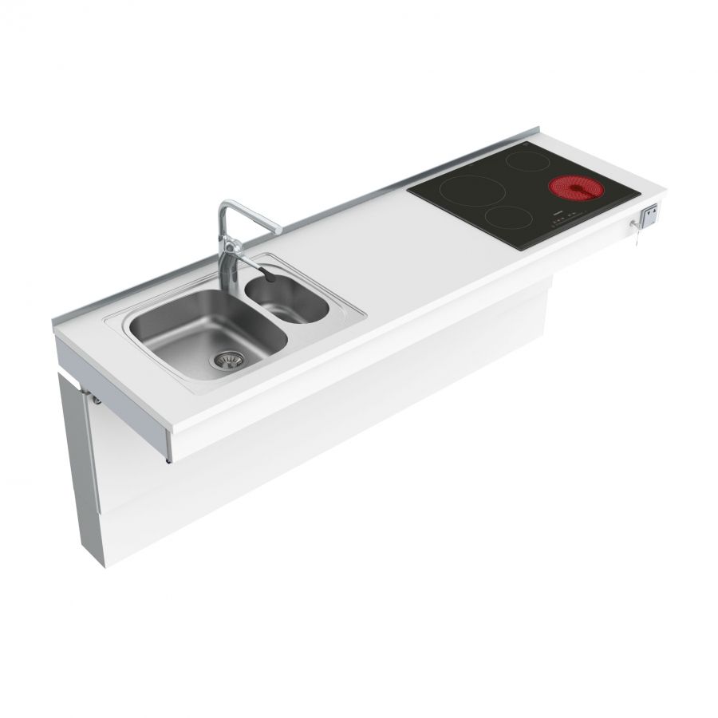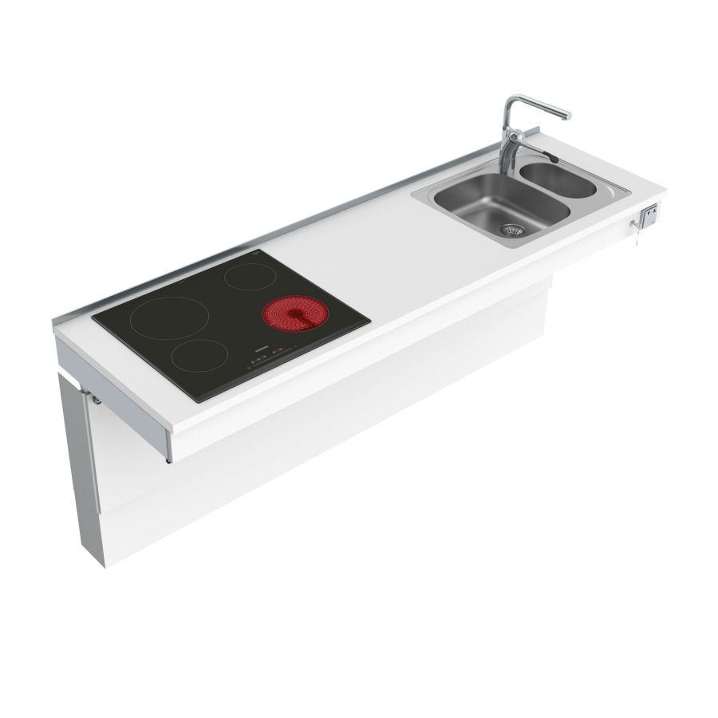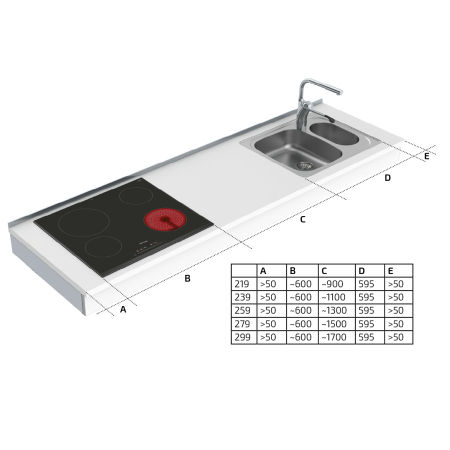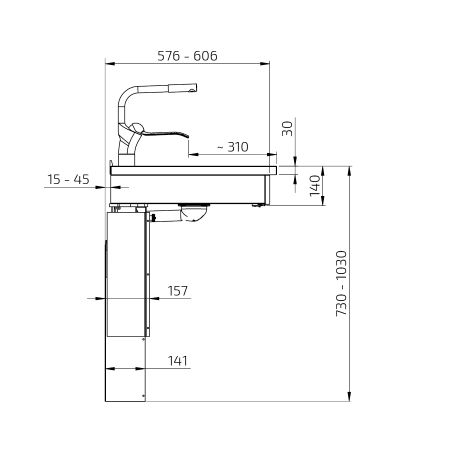- Architect-Info
- Bim object
-
Brochure downloads
-
Brochure downloads
Contact us if you have any questions!
Granberg Interior AB
Importgatan 30
60228 Norrköping
Sweden
Telephone: +46 11-19 77 50
E-mail: [email protected]

-
- Dealer Search
- About Granberg
- Contact Us
- Architect-Info
- Bim object
-
Brochure downloads
-
Brochure downloads
Contact us if you have any questions!
Granberg Interior AB
Importgatan 30
60228 Norrköping
Sweden
Telephone: +46 11-19 77 50
E-mail: [email protected]

-
- Dealer Search
- About Granberg
- Contact Us
-
Accessible kitchens
-
-
Accessible bathrooms
-
-
Electric wardrobe lifts
-
-
Changing tables
-
-
Product Overview
-
 Accessible kitchens
Accessible kitchens  Accessible bathrooms
Accessible bathrooms  Electric wardrobe lifts
Electric wardrobe lifts  Changing tables
Changing tables
-
Wall Mounted Manual Combi Kitchen Module 6380-ES20S4 - Right
Lift Width
Planning Width
Accessories
Accessories
Wall mounted, Manually Height Adjustable Combi Kitchen Module - 6380-ES20S4. The module contains one shallow sink bowl, one shallow rinsing bowl. Prepared for glass ceramic hob with four cooking zones.
The module is available in left or right version.
The modules have a 10 mm shorter width to automatically give 5 mm gap on either side of the unit for the up and down movement. They are also 15 mm shallower in depth to make room for splash protection/tiles.
The module can be integrated into environments from any kitchen manufacturer.
Functions and Advantages
- 30 cm height adjustment
- Adjustable depth 576-606 mm incl. Front
- Tiltable worktop plane for adjustment
Specifications
| Installation | Wall |
| Front height | 103 mm |
| Height adjustment | Manually adjustable by 300 mm in intervals of 25 mm |
| Max load | 100 kg |
| Delivery modules | Ready-mounted worktop incl. wall-mounted brackets |
| Frame depth | 576 - 606 mm from wall (Incl. front) |
| Material | Frame: |
| Plumbing connections | Connection is made with flexible hoses |
| Space to wall / adjoining cabinet | 5 mm |
| Space to wall (for tiles) | 15 mm |
| Tiling | From 700 mm above floor (alternatively all the way down to the floor) |
Draft specification
Wall mounted, Manually Height Adjustable Combi Kitchen Module - 6380-ES20S4. The module contains one shallow sink bowl, one shallow rinsing bowl. Prepared for glass ceramic hob with four cooking zones.
The module is available in left or right version.
The modules have a 10 mm shorter width to automatically give 5 mm gap on either side of the unit for the up and down movement. They are also 15 mm shallower in depth to make room for splash protection/tiles.
The module can be integrated into environments from any kitchen manufacturer.
Manufacturer: Granberg
|
 Deutschland
Deutschland  EspaÃḟa
EspaÃḟa  France
France  International
International  Itala
Itala  Nederland
Nederland  North America
North America  Sverige
Sverige  United Kingdom
United Kingdom 




