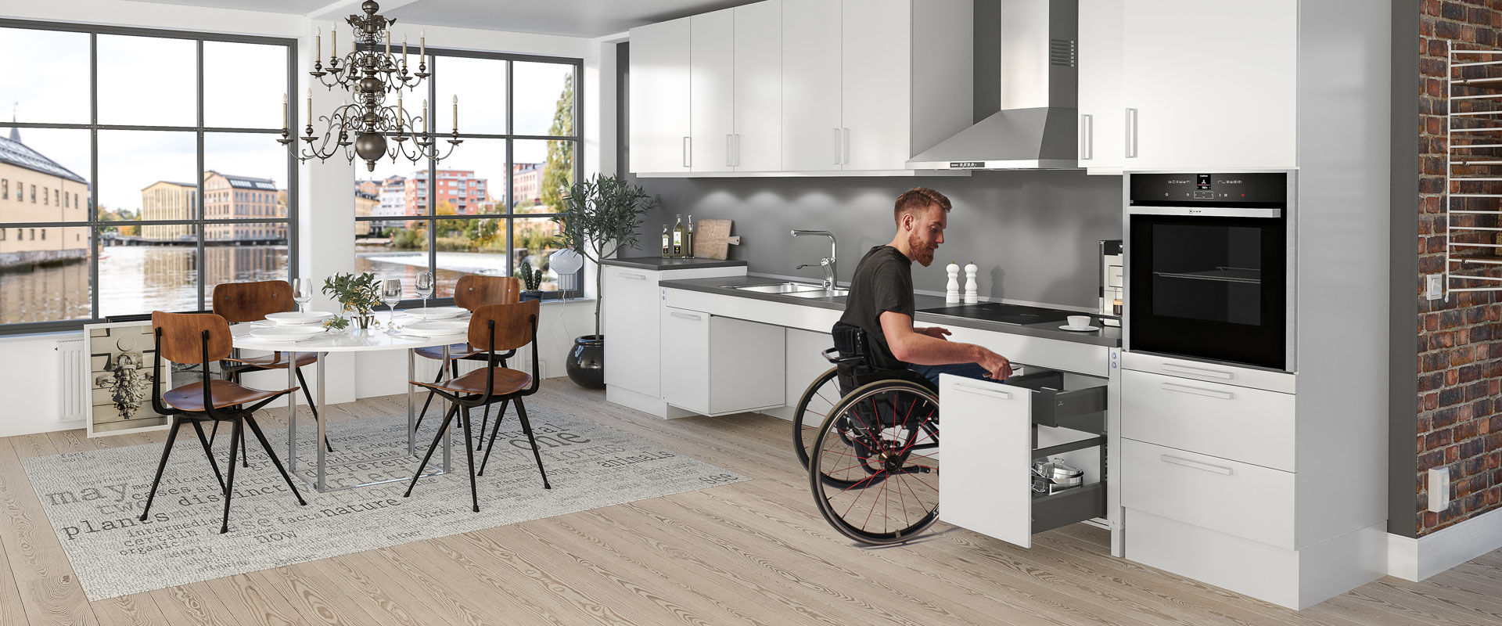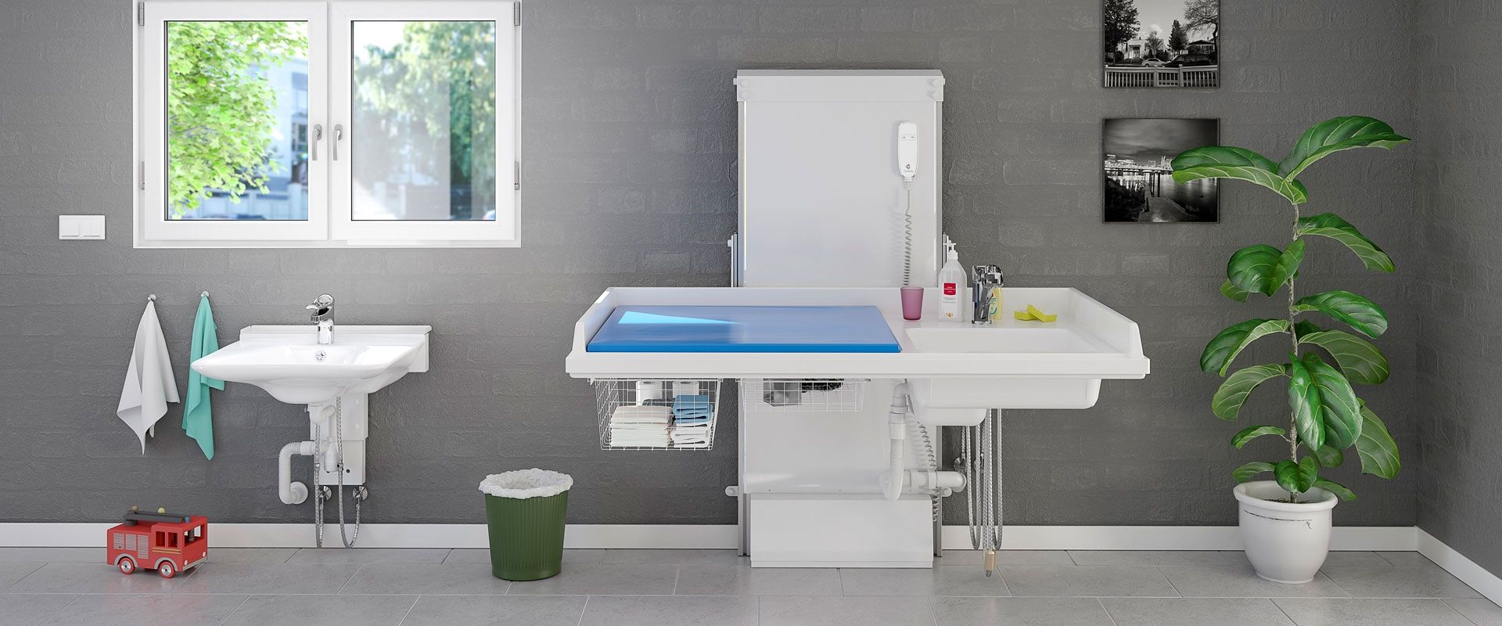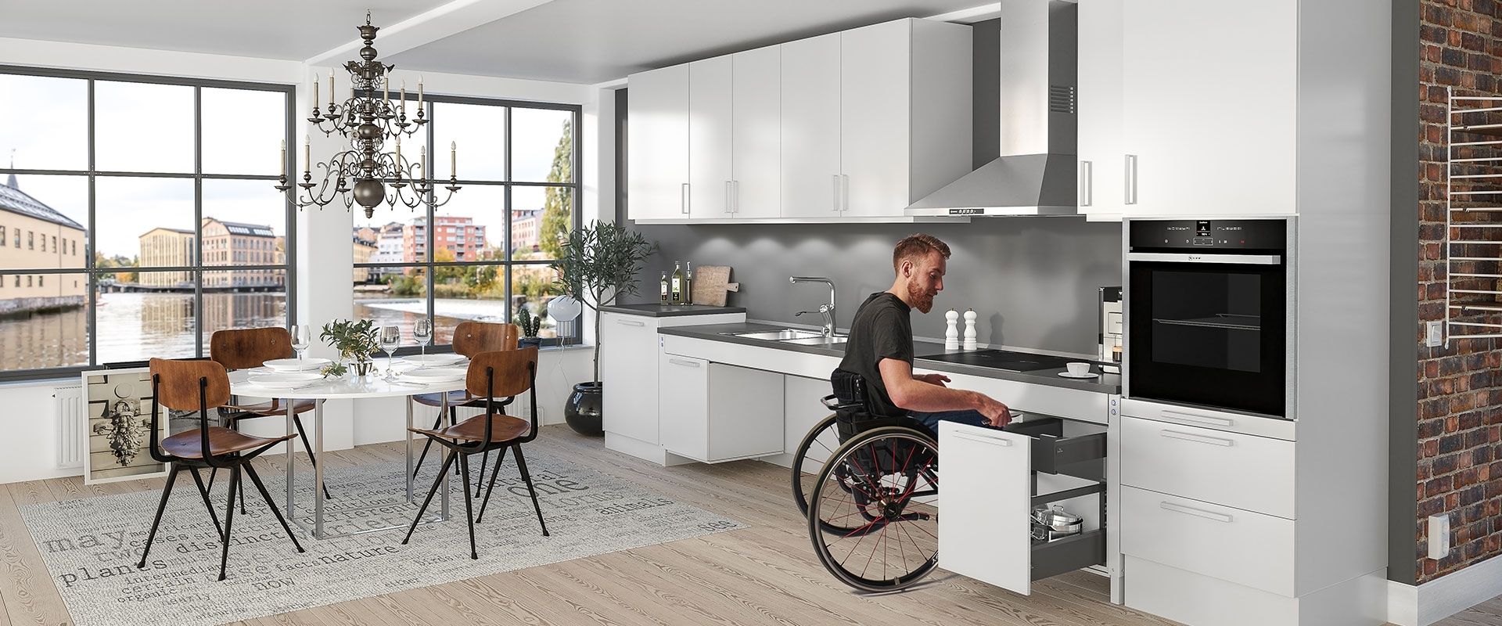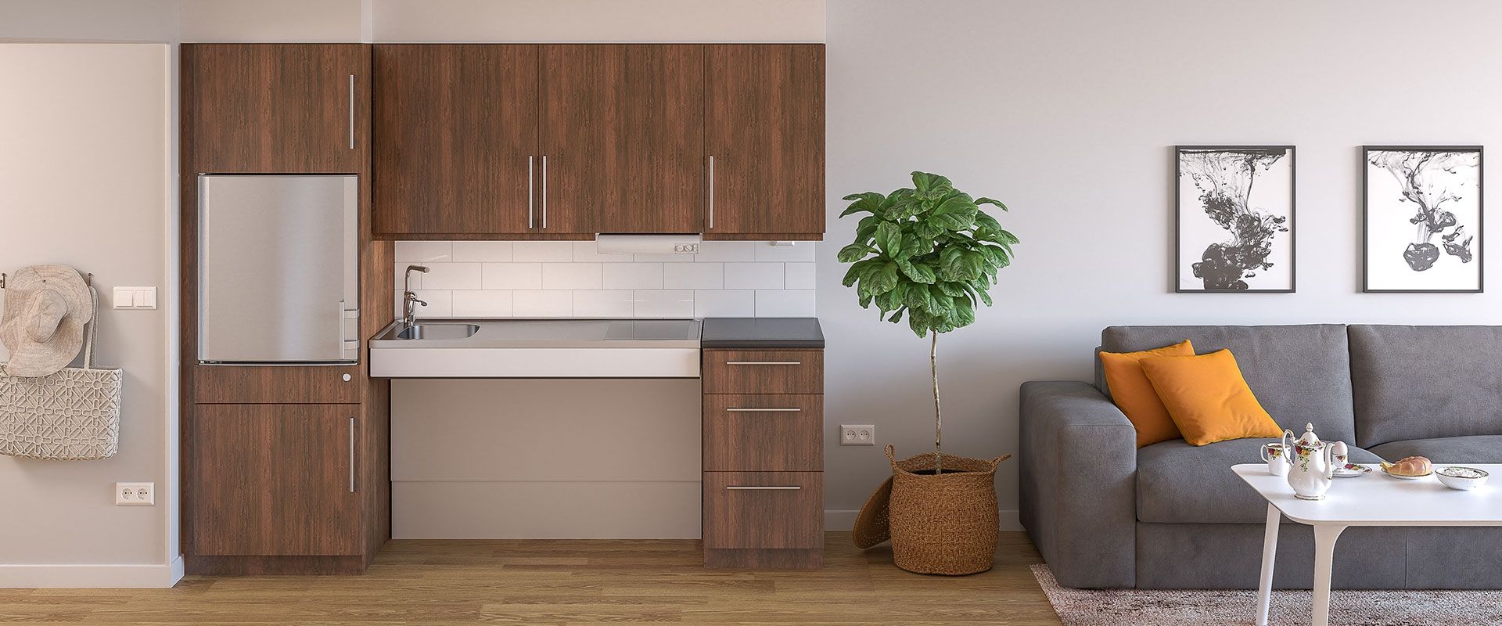- Architect-Info
- Bim object
-
Brochure downloads
-
Brochure downloads
Contact us if you have any questions!
Granberg Interior AB
Importgatan 30
60228 Norrköping
Sweden
Telephone: +46 11-19 77 50
E-mail: [email protected]

-
- Dealer Search
- About Granberg
- Contact Us
- Architect-Info
- Bim object
-
Brochure downloads
-
Brochure downloads
Contact us if you have any questions!
Granberg Interior AB
Importgatan 30
60228 Norrköping
Sweden
Telephone: +46 11-19 77 50
E-mail: [email protected]

-
- Dealer Search
- About Granberg
- Contact Us
-
Accessible kitchens
-
-
Accessible bathrooms
-
-
Electric wardrobe lifts
-
-
Changing tables
-
-
Product Overview
-
 Accessible kitchens
Accessible kitchens  Accessible bathrooms
Accessible bathrooms  Electric wardrobe lifts
Electric wardrobe lifts  Changing tables
Changing tables
-
Granberg Culinary School 3 : Key Factors in Planning
A wheelchair-accessible kitchen generally requires more space than a standard kitchen. For instance, a larger area is needed for maneuvering a wheelchair compared to someone who can simply turn around while walking.
It's also important to consider distances between, for example, the kitchen worktop and the dining table. Below, we provide some dimensional sketches as examples of space requirements for an accessible kitchen for wheelchair users.
Dimensions for Wheelchairs in an Accessible Kitchen
Below are examples of the space required for a manual wheelchair and an electric wheelchair. It's crucial to consider these space requirements when adapting a kitchen for wheelchair users.
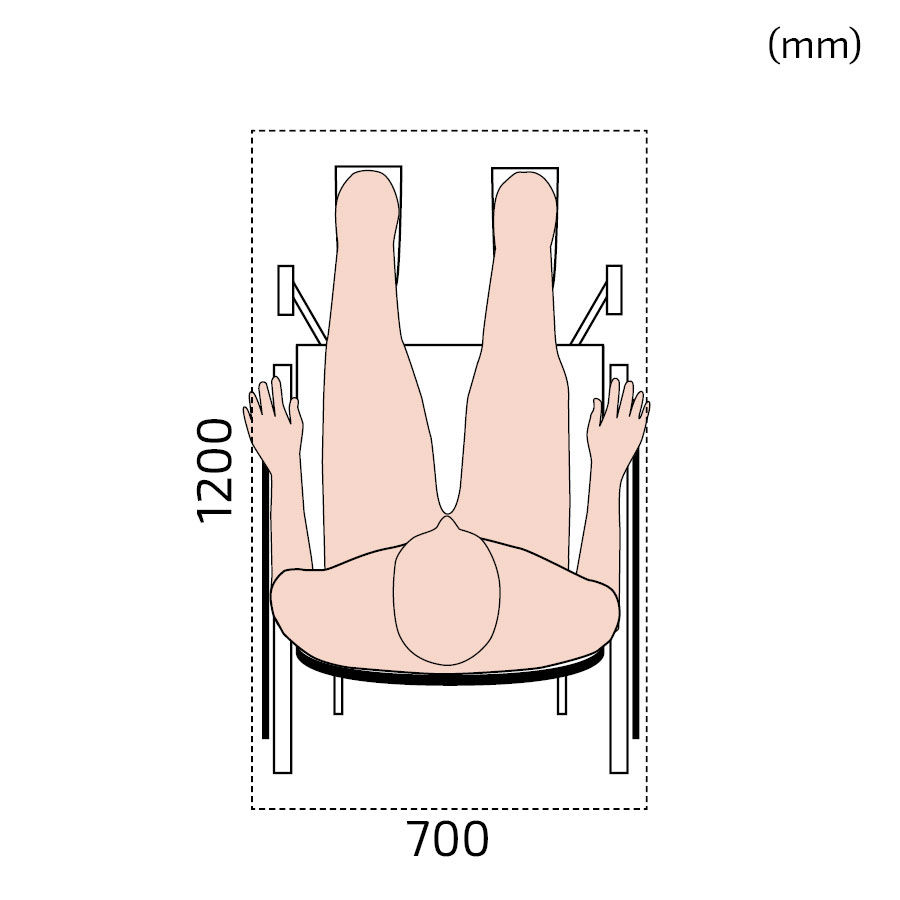
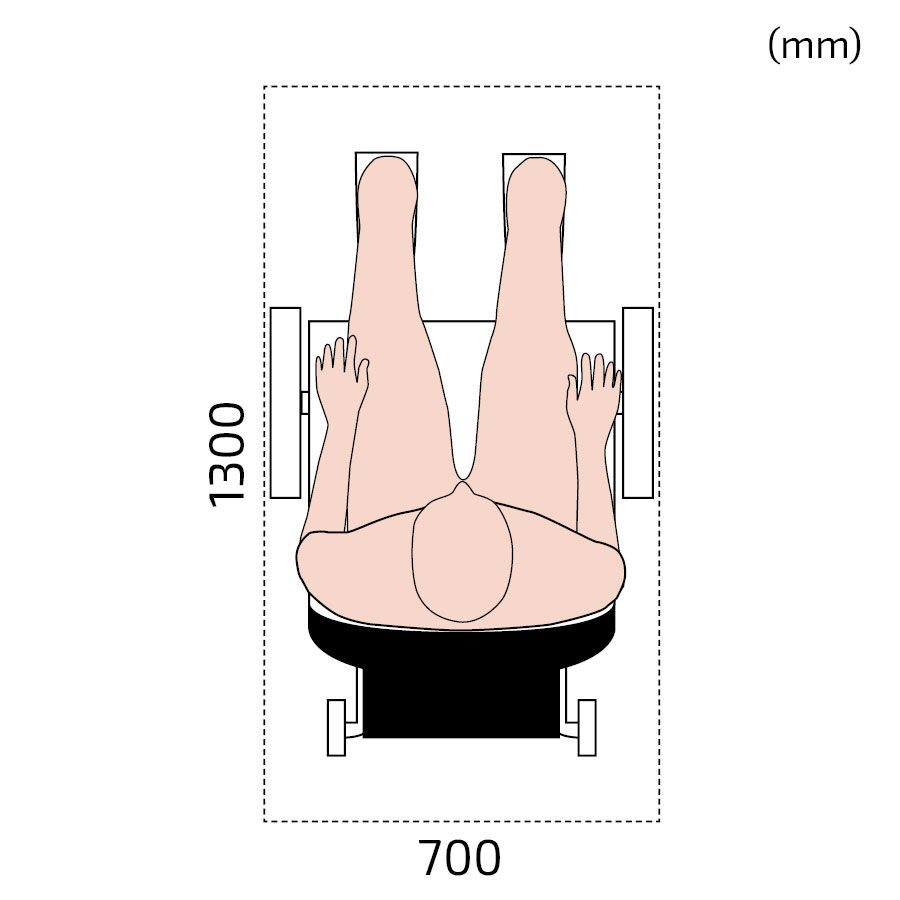
Space Requirements for Wheelchair Maneuvering in the Kitchen
Compared to walking, significantly more space is required to maneuver and turn around in a wheelchair in the kitchen.
Below are examples of space requirements for maneuvering with a manual wheelchair and an electric wheelchair.
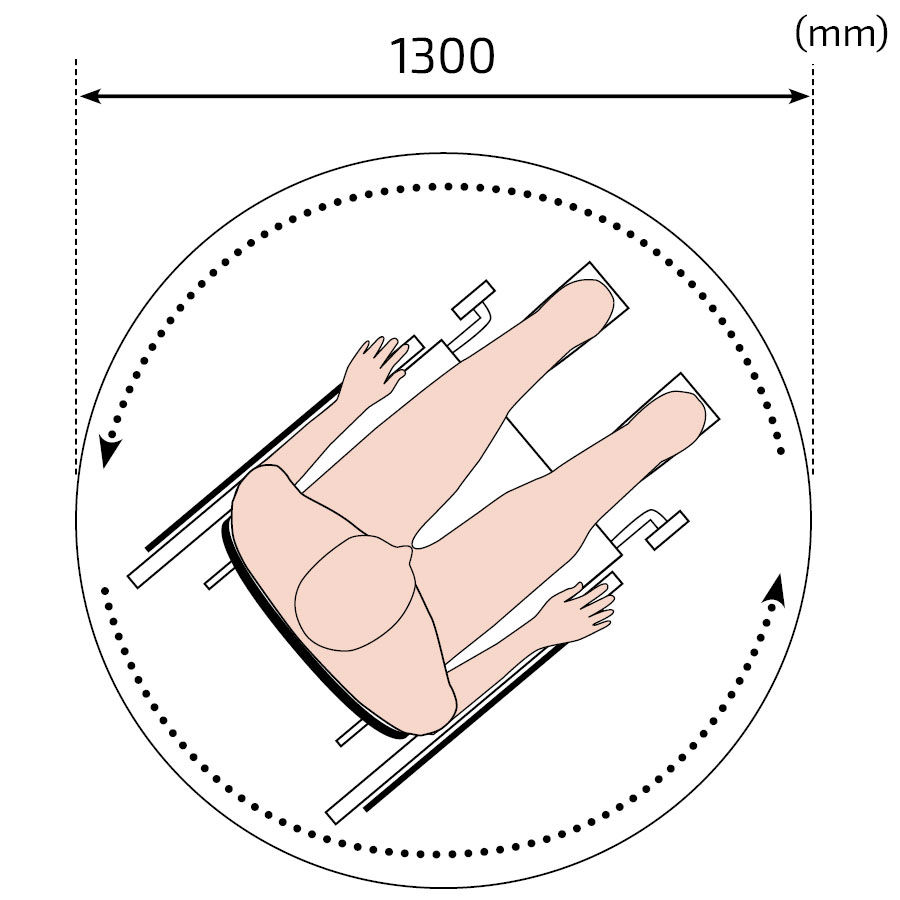
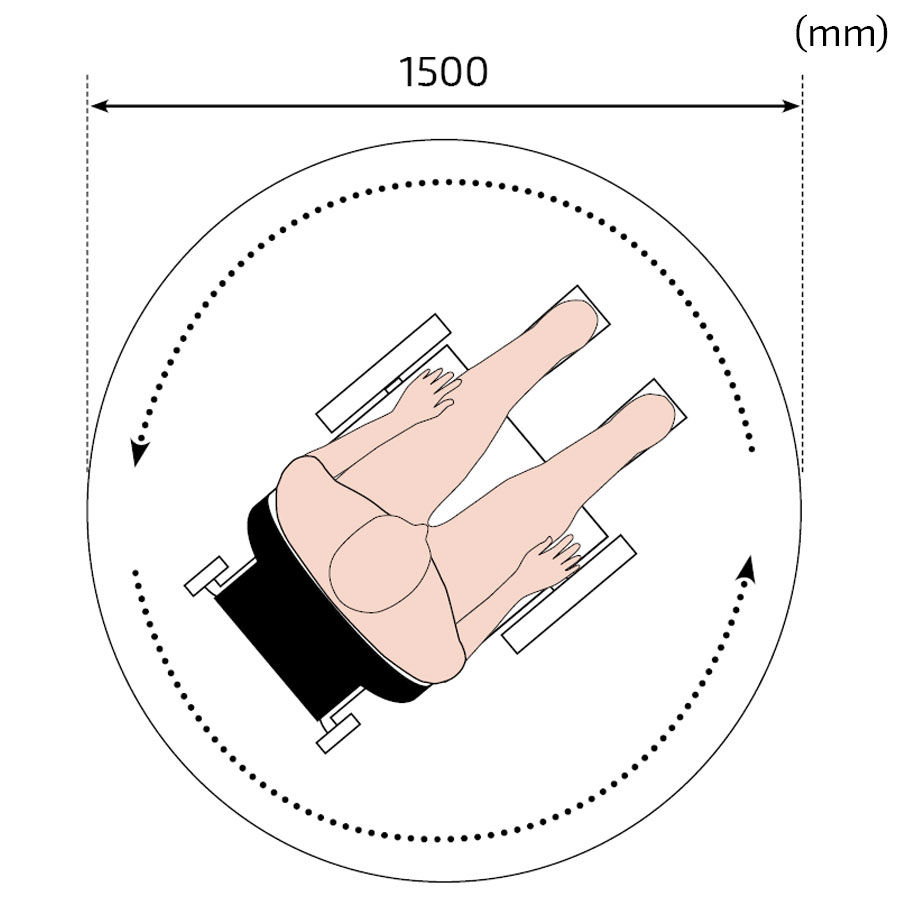
Minimum Distance Between Kitchen Worktops in a Parallel Kitchen and a Wheelchair
To ensure effective kitchen work, sufficient space is required. This includes space for maneuvering the wheelchair in the kitchen and for people to pass each other.
The sketch below depicts a manual wheelchair. A minimum measurement of 1500 mm is required for fixed cabinets on each side of the kitchen setup.
A minimum measurement of 1300 mm is allowed if one side has knee-clearance space.
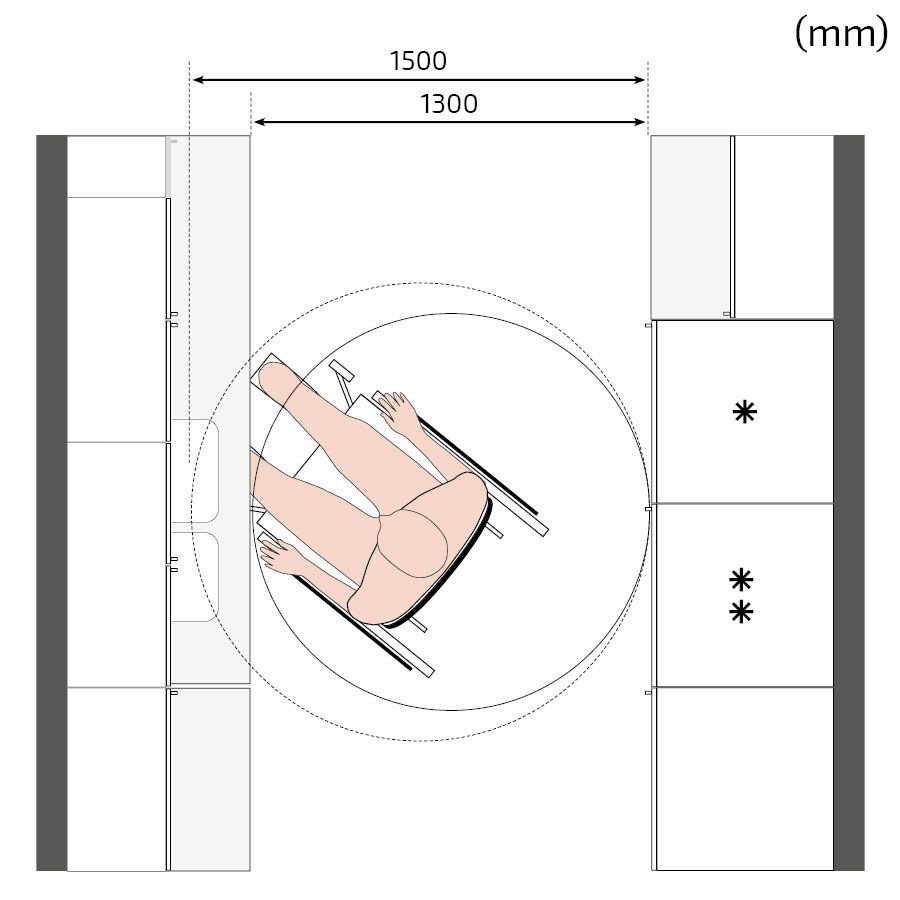
Plan Adequate Space at the End of the Kitchen Adjacent to the Wall
The floor plan below shows a refrigerator planned at the end of the kitchen setup. The floor plan requires a 200 mm clearance space next to the cabinet.
It is also recommended to have a worktop space next to the refrigerator and knee-clearance space underneath the worktop.
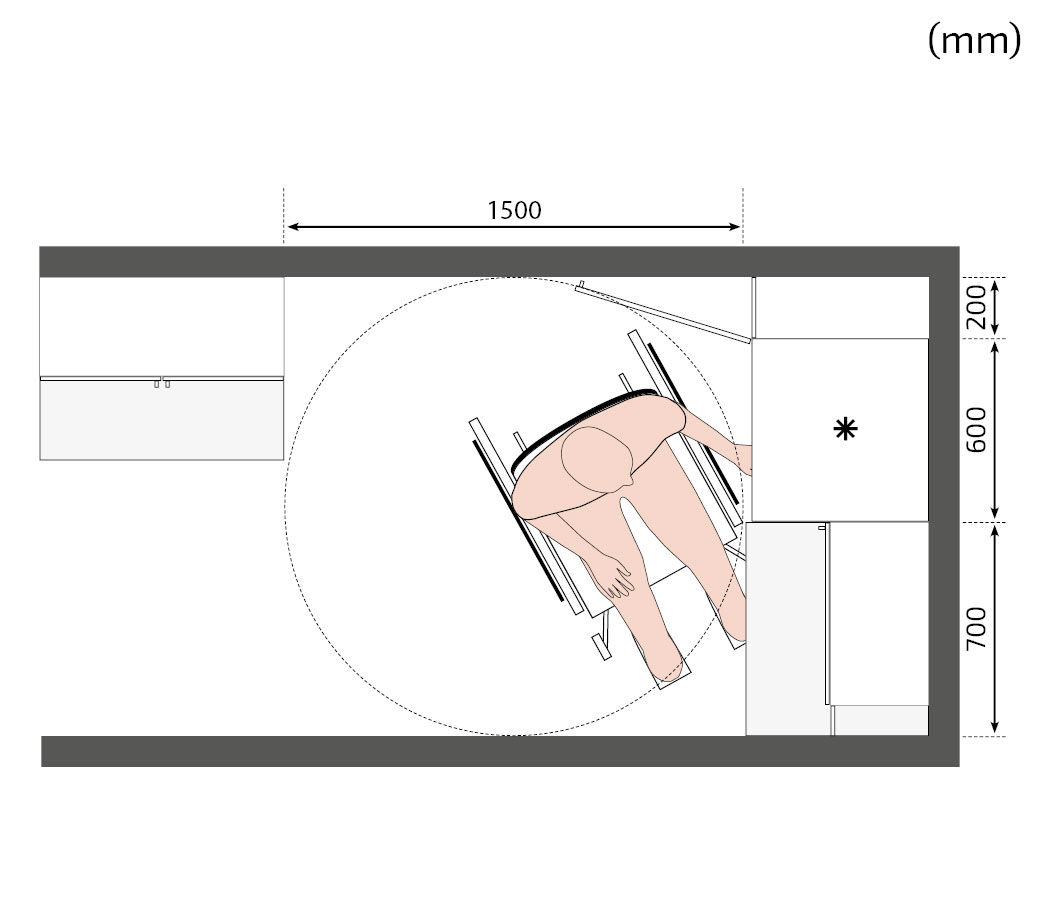
Distance from Dining Table to Kitchen Fixtures in an Wheelchair Accessible Kitchen
To ensure that the space is not too cramped, a minimum distance of 1400 mm is recommended between the dining table and kitchen fixtures in a wheelchair-accessible kitchen.
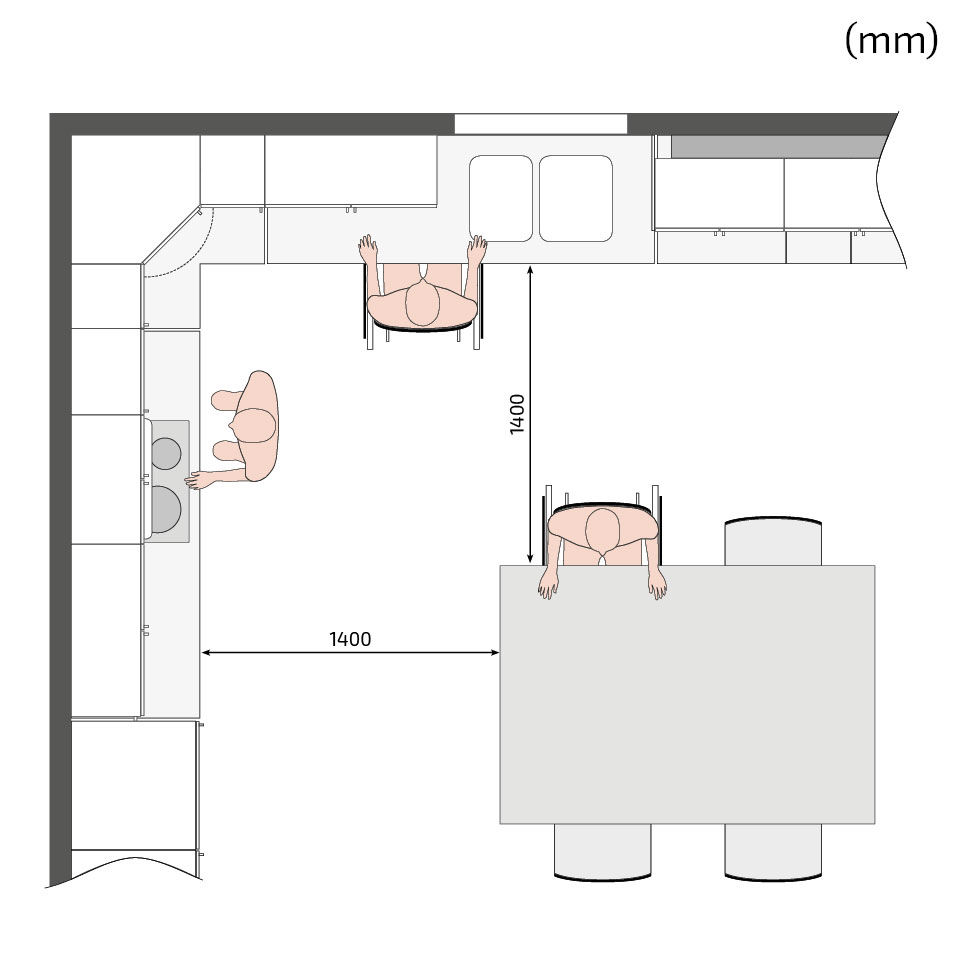
Dimensions for a Wheelchair-Accessible Dining Table
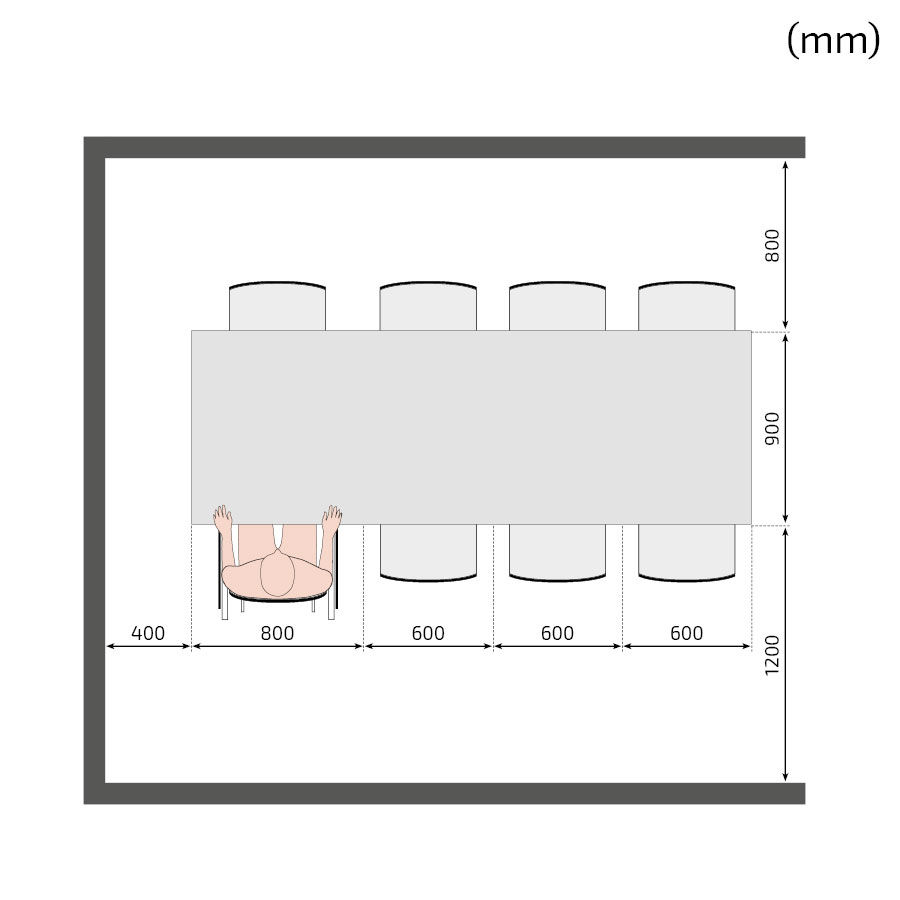
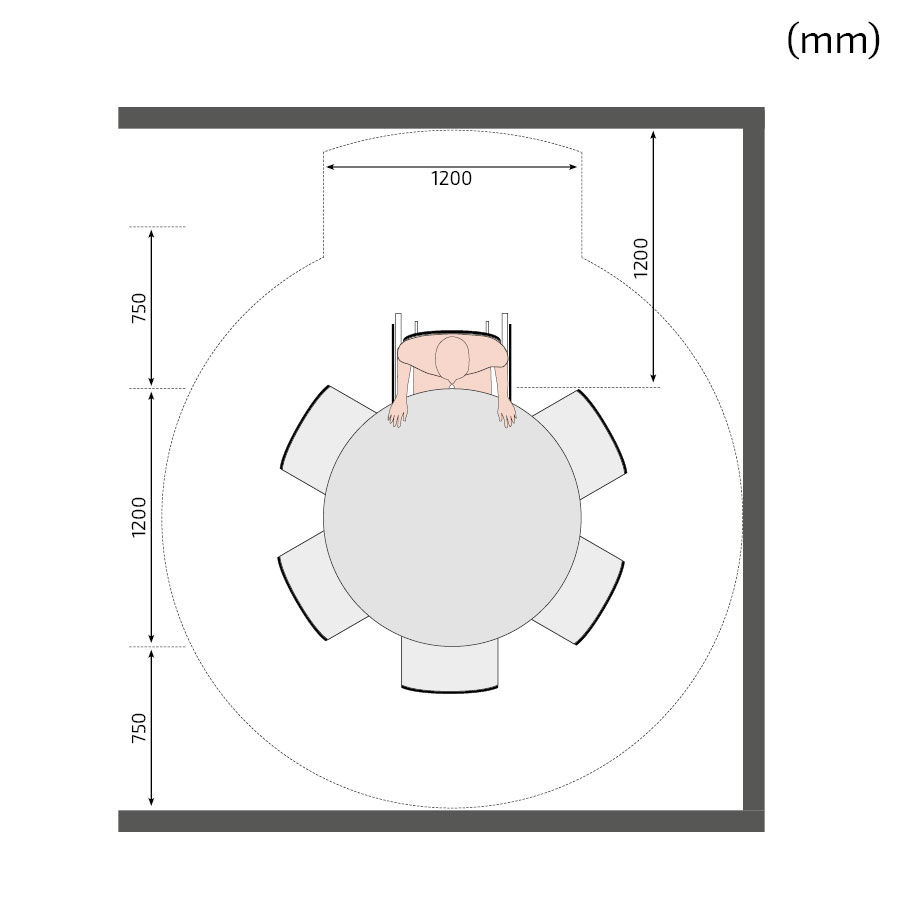
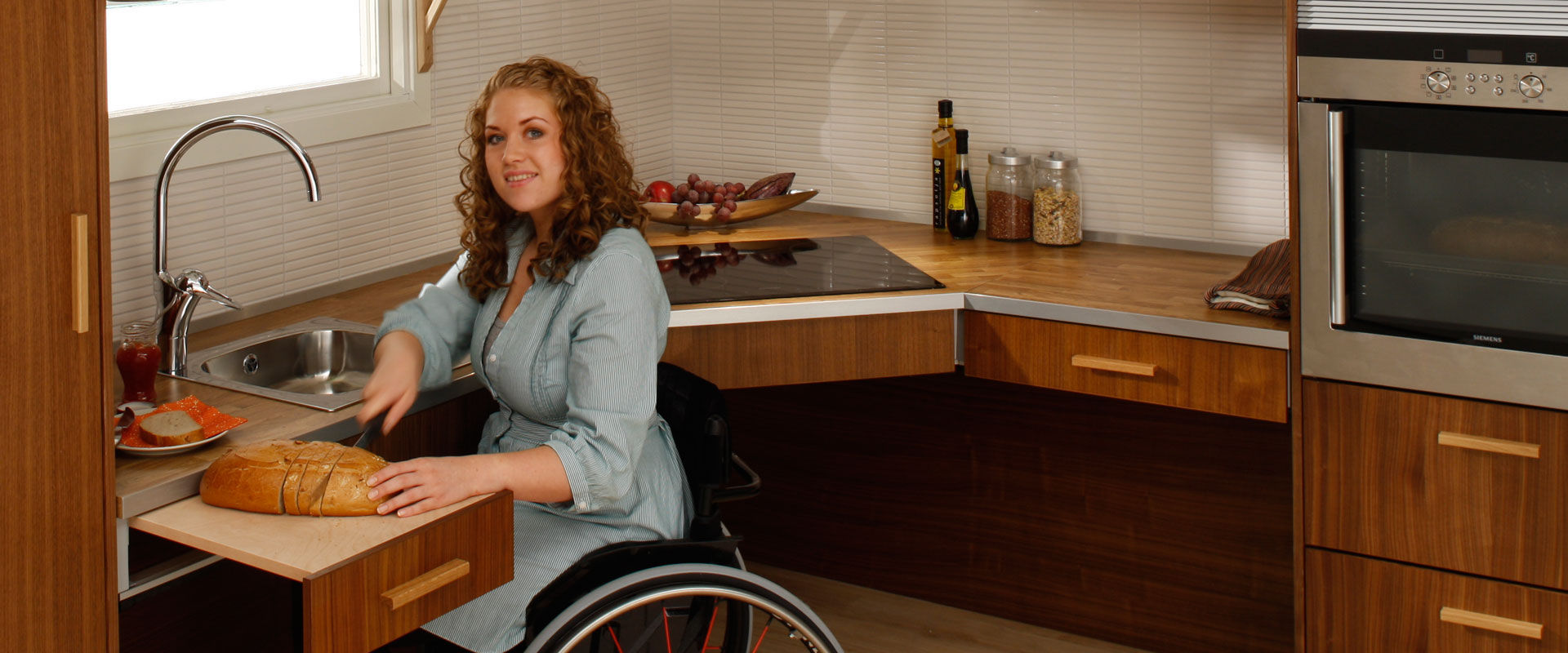
Dimensions for Wheelchairs in an Accessible Kitchen
Below are examples of the space required for a manual wheelchair and an electric wheelchair. It's crucial to consider these space requirements when adapting a kitchen for wheelchair users.

Manual wheelchair

Electric wheelchair
Space Requirements for Wheelchair Maneuvering in the Kitchen
Compared to walking, significantly more space is required to maneuver and turn around in a wheelchair in the kitchen.
Below are examples of space requirements for maneuvering with a manual wheelchair and an electric wheelchair.

Manual wheelchair

Electric wheelchair
Minimum Distance Between Kitchen Worktops in a Parallel Kitchen and a Wheelchair
To ensure effective kitchen work, sufficient space is required. This includes space for maneuvering the wheelchair in the kitchen and for people to pass each other.
The sketch below depicts a manual wheelchair. A minimum measurement of 1500 mm is required for fixed cabinets on each side of the kitchen setup.
A minimum measurement of 1300 mm is allowed if one side has knee-clearance space.

Plan Adequate Space at the End of the Kitchen Adjacent to the Wall
The floor plan below shows a refrigerator planned at the end of the kitchen setup. The floor plan requires a 200 mm clearance space next to the cabinet.
It is also recommended to have a worktop space next to the refrigerator and knee-clearance space underneath the worktop.

Distance from Dining Table to Kitchen Fixtures in an Wheelchair Accessible Kitchen
To ensure that the space is not too cramped, a minimum distance of 1400 mm is recommended between the dining table and kitchen fixtures in a wheelchair-accessible kitchen.

Dimensions for a Wheelchair-Accessible Dining Table



 Deutschland
Deutschland  EspaÃḟa
EspaÃḟa  France
France  International
International  Itala
Itala  Nederland
Nederland  North America
North America  Sverige
Sverige  United Kingdom
United Kingdom 




