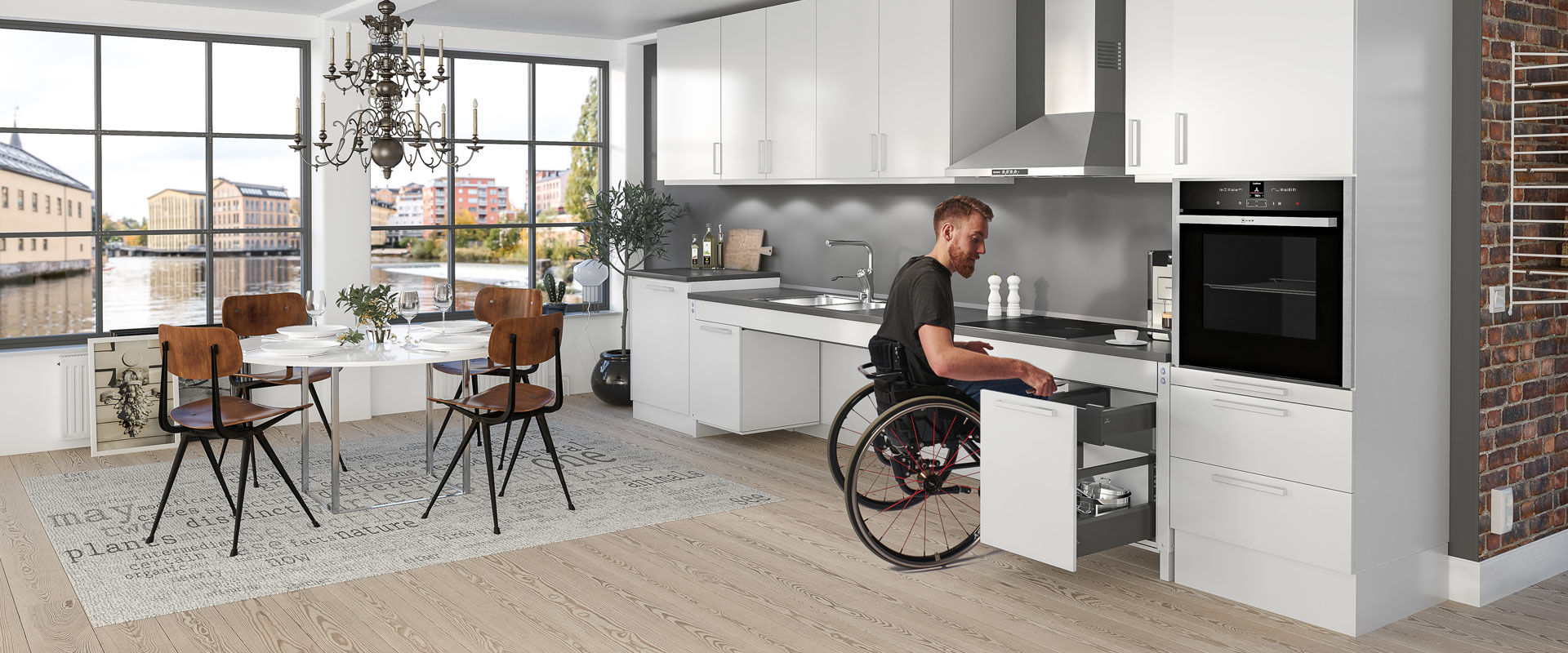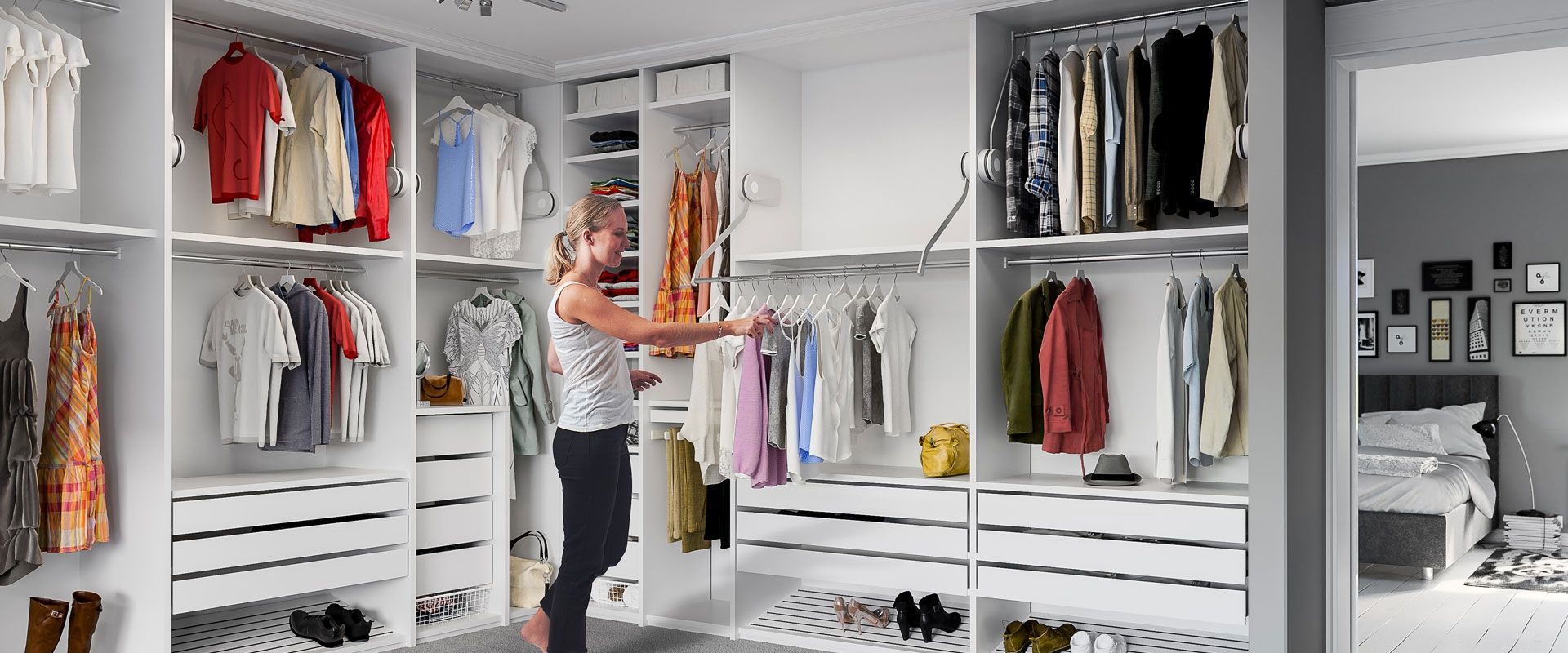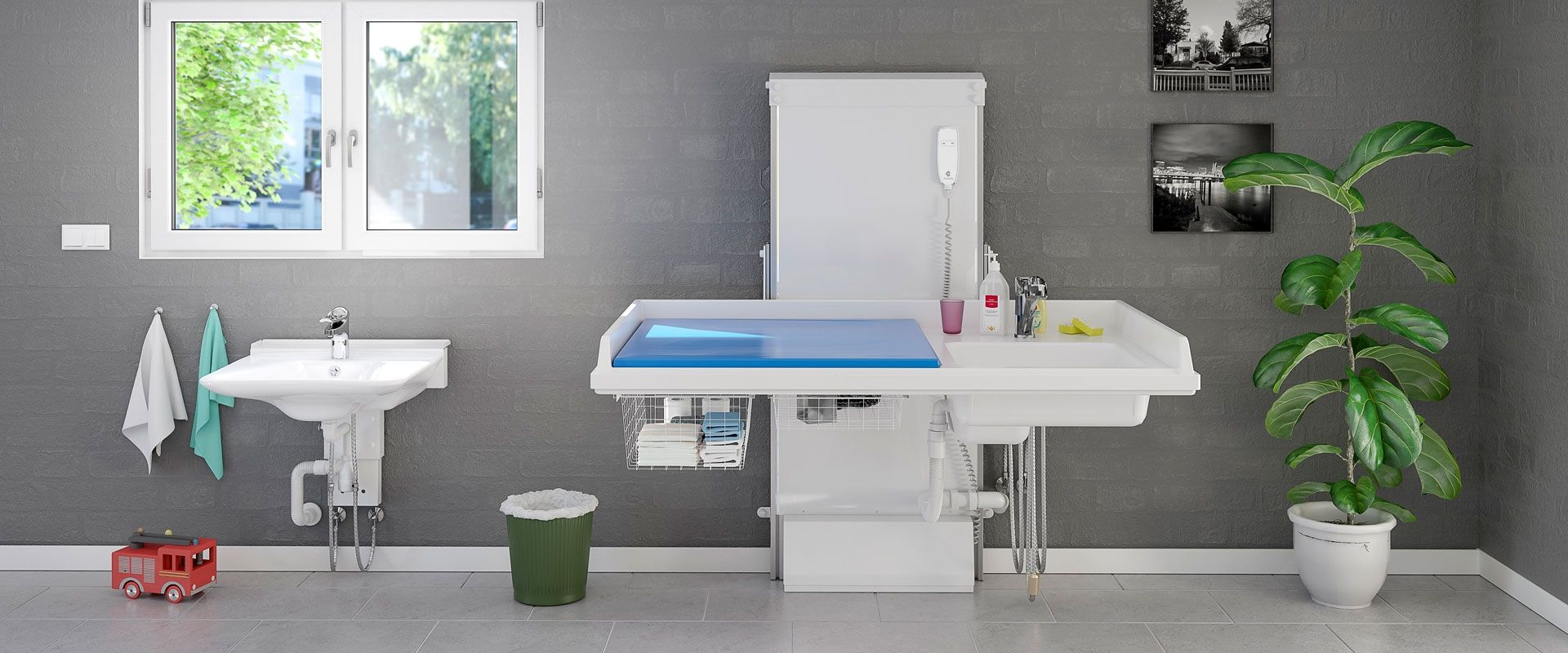- Architect-Info
- Bim object
-
Brochure downloads
-
Brochure downloads
Contact us if you have any questions!
Granberg Interior AB
Importgatan 30
60228 Norrköping
Sweden
Telephone: +46 11-19 77 50
E-mail: [email protected]

-
- Dealer Search
- About Granberg
- Contact Us
- Architect-Info
- Bim object
-
Brochure downloads
-
Brochure downloads
Contact us if you have any questions!
Granberg Interior AB
Importgatan 30
60228 Norrköping
Sweden
Telephone: +46 11-19 77 50
E-mail: [email protected]

-
- Dealer Search
- About Granberg
- Contact Us
-
Accessible kitchens
-
-
Accessible bathrooms
-
-
Electric wardrobe lifts
-
-
Changing tables
-
-
Product Overview
-
 Accessible kitchens
Accessible kitchens  Accessible bathrooms
Accessible bathrooms  Electric wardrobe lifts
Electric wardrobe lifts  Changing tables
Changing tables
-
Granberg Culinary School 1 : Accessible Kitchen Needs Assessment
Thorough planning is crucial to create a functional kitchen that works for everyone, regardless of disabilities.
During the planning process, it's important to be aware of certain fundamental considerations for wheelchair users. Turning space, clearance, and the amount of worktop space are crucial elements to consider.
Needs Assessment - Basic Questions
Answering the following questions will provide a solid foundation to help assess the design requirements when planning a kitchen for a wheelchair user:
- Will the kitchen be used by one or multiple individuals?
- Do the users require different worktop heights (simultaneously or at different times)?
- Is there a need to lower wall cabinets so that a wheelchair user can access them?
- If there's a need for lowered wall cabinets, is it necessary for the cabinets to extend to the worktop edge, or is lowering the shelves within the wall cabinet sufficient?
- Is this a new construction or remodeling?
- Are there space limitations, such as ventilation ducts, etc.?
- How much food will be prepared in the kitchen?
- Is there a need for a dishwasher?
- What is the storage requirement for dry goods, etc.?
- Is an oven and microwave needed? Is a combined oven/microwave sufficient?
Free Drawing Assistance for Planning an Accessible Kitchen
A scale drawing is always a good starting point to ensure a successful end result. We can assist you in creating drawings and 3D images free of charge when planning an accessible kitchen.
To help us assist you, we need a simple sketch of the existing kitchen, a brief description of the specific needs, and preferably some digital photos of the current kitchen's layout. Create a basic floor plan that includes wall measurements and individual cabinet measurements.
Please feel free to contact us for assistance with kitchen planning.
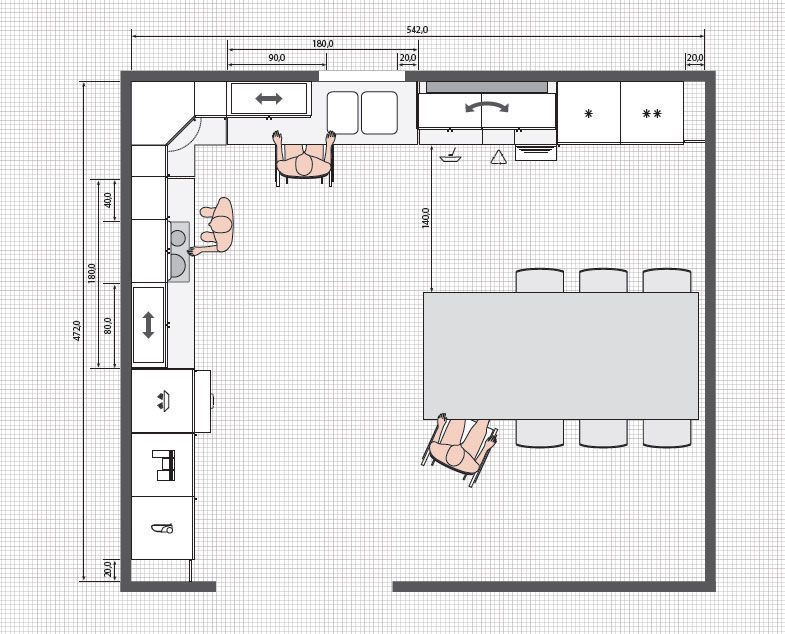
Please feel free to contact us for assistance with kitchen planning.
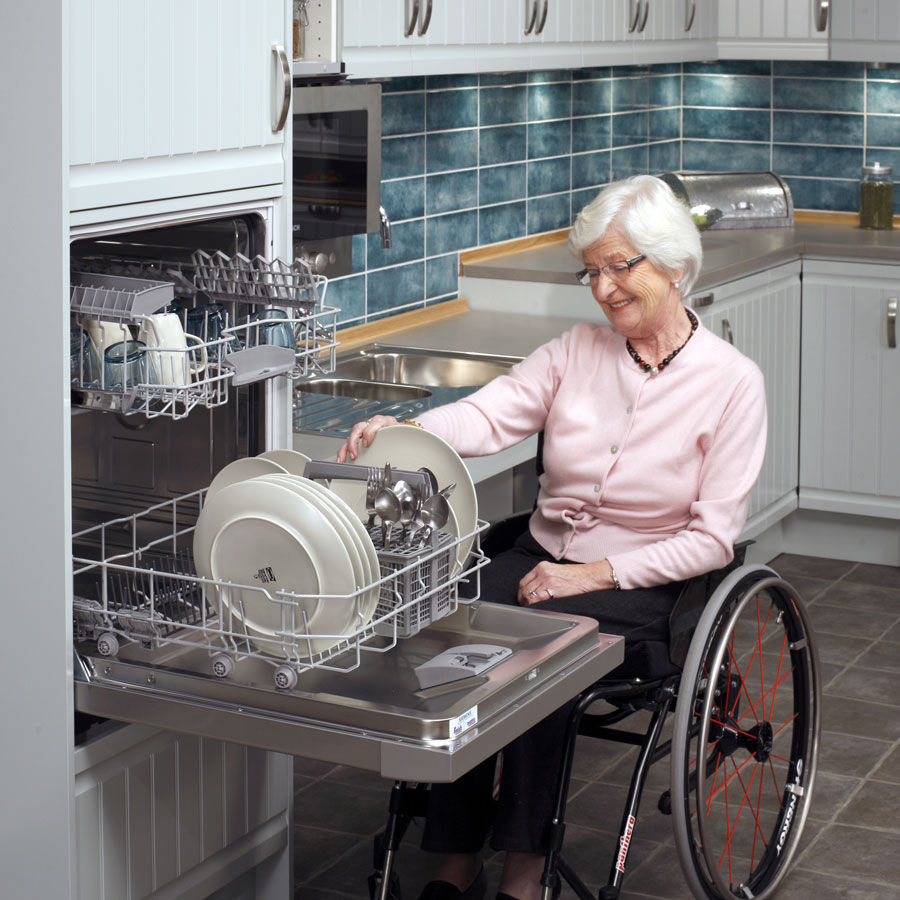
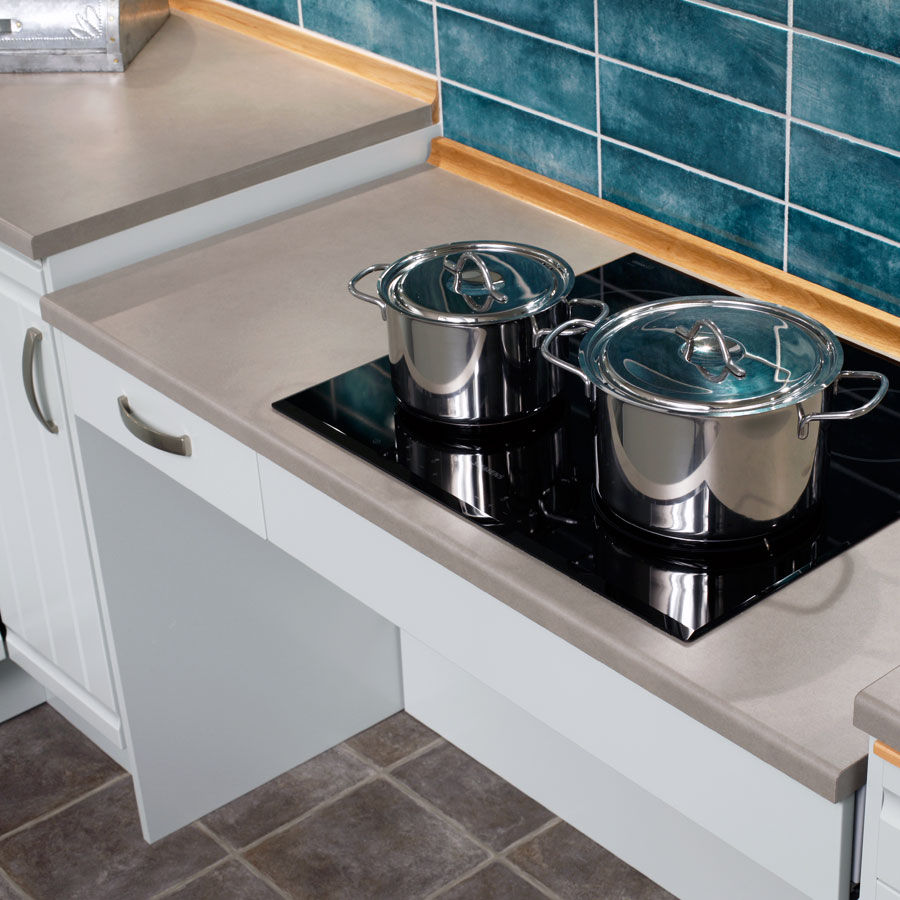
Needs Assessment - Basic Questions
Answering the following questions will provide a solid foundation to help assess the design requirements when planning a kitchen for a wheelchair user:
- Will the kitchen be used by one or multiple individuals?
- Do the users require different worktop heights (simultaneously or at different times)?
- Is there a need to lower wall cabinets so that a wheelchair user can access them?
- If there's a need for lowered wall cabinets, is it necessary for the cabinets to extend to the worktop edge, or is lowering the shelves within the wall cabinet sufficient?
- Is this a new construction or remodeling?
- Are there space limitations, such as ventilation ducts, etc.?
- How much food will be prepared in the kitchen?
- Is there a need for a dishwasher?
- What is the storage requirement for dry goods, etc.?
- Is an oven and microwave needed? Is a combined oven/microwave sufficient?
Free Drawing Assistance for Planning an Accessible Kitchen
A scale drawing is always a good starting point to ensure a successful end result. We can assist you in creating drawings and 3D images free of charge when planning an accessible kitchen.
To help us assist you, we need a simple sketch of the existing kitchen, a brief description of the specific needs, and preferably some digital photos of the current kitchen's layout. Create a basic floor plan that includes wall measurements and individual cabinet measurements.
Please feel free to contact us for assistance with kitchen planning.

Please feel free to contact us for assistance with kitchen planning.


 Deutschland
Deutschland  EspaÃḟa
EspaÃḟa  France
France  International
International  Itala
Itala  Nederland
Nederland  North America
North America  Sverige
Sverige  United Kingdom
United Kingdom 




