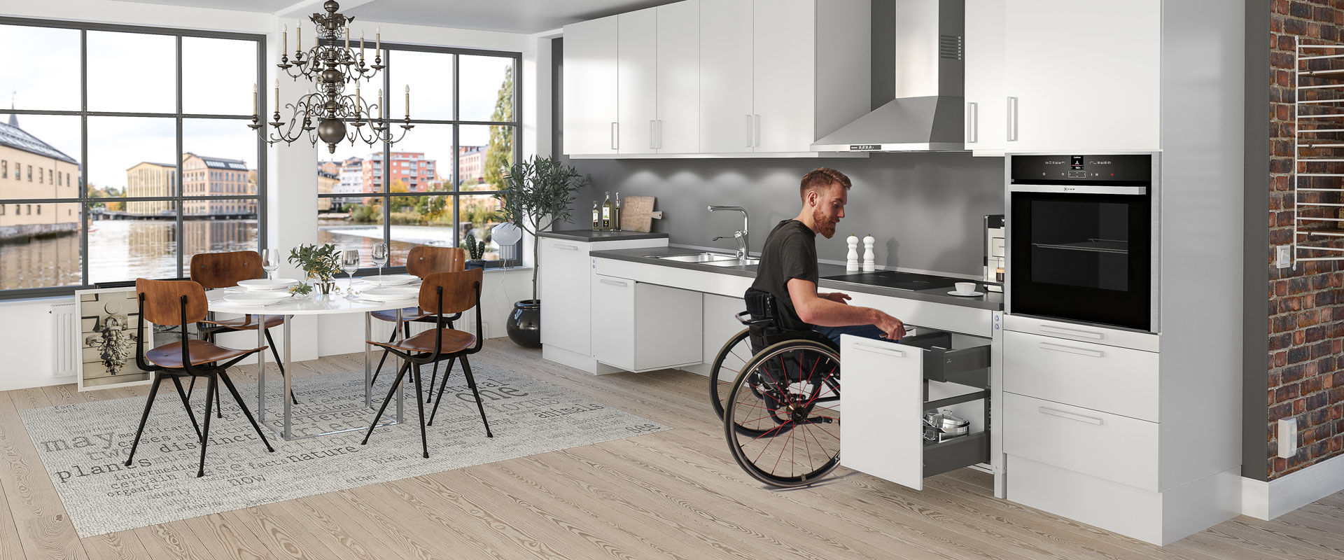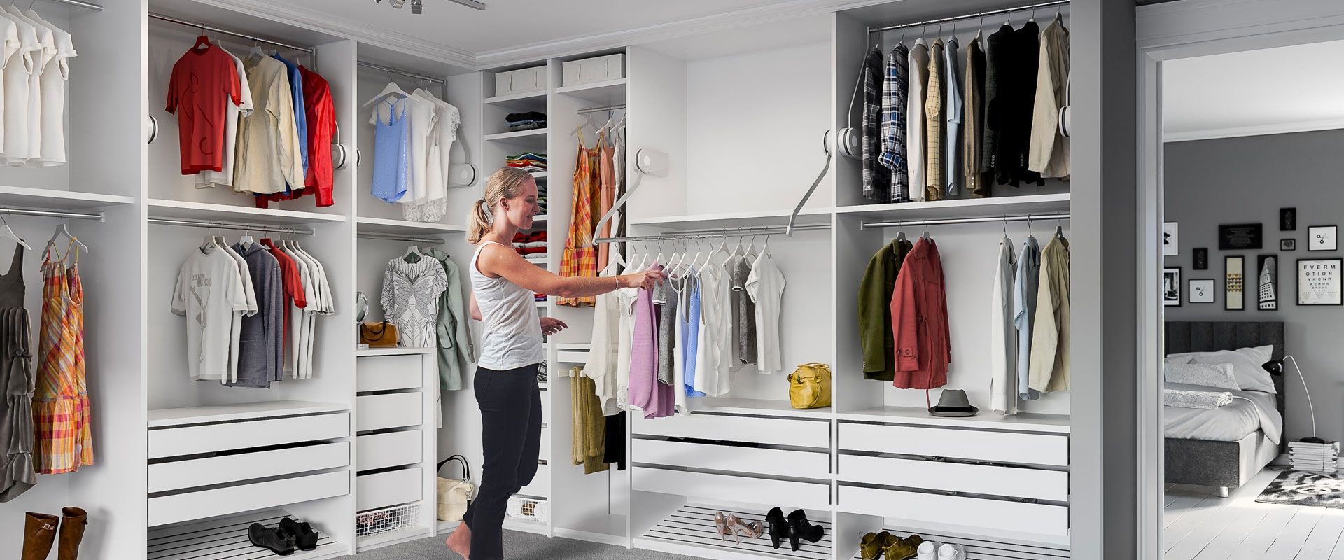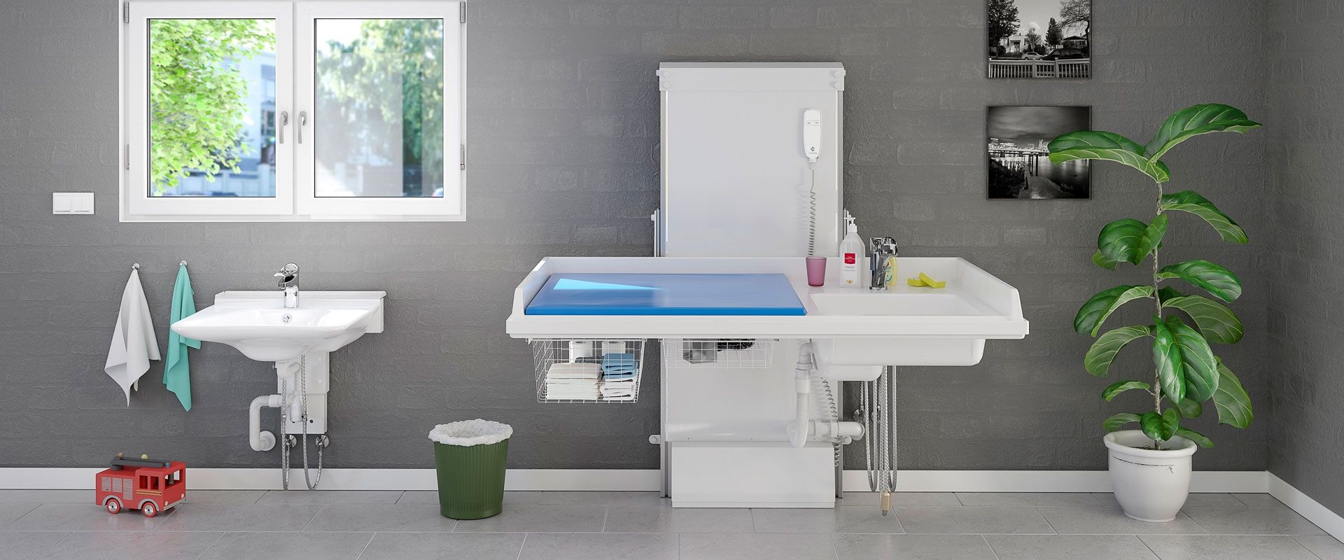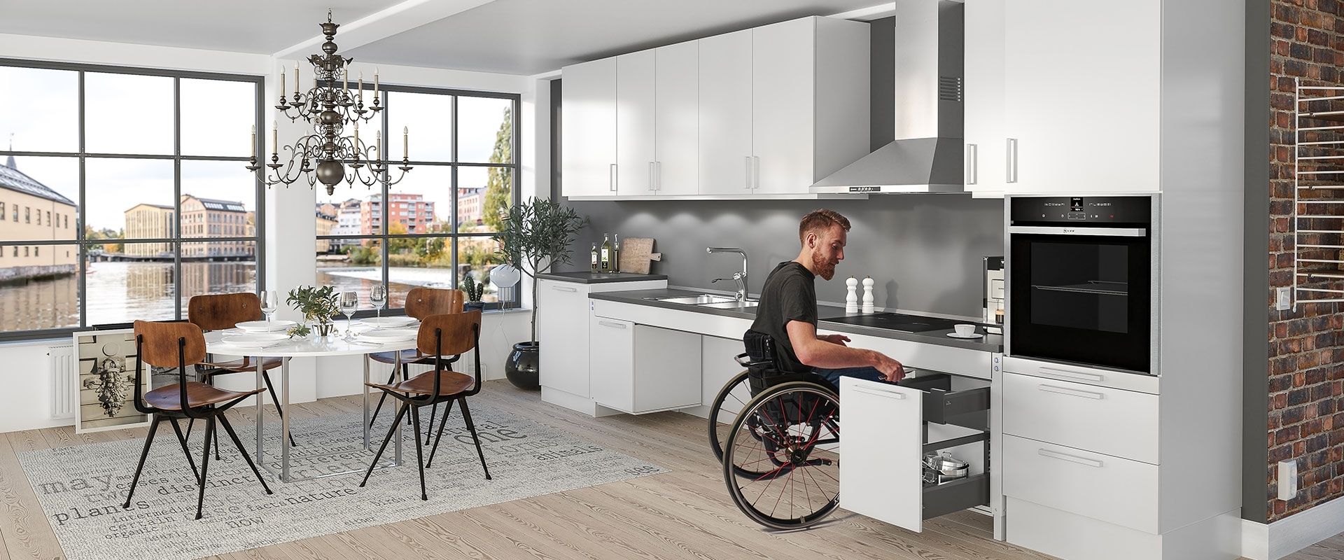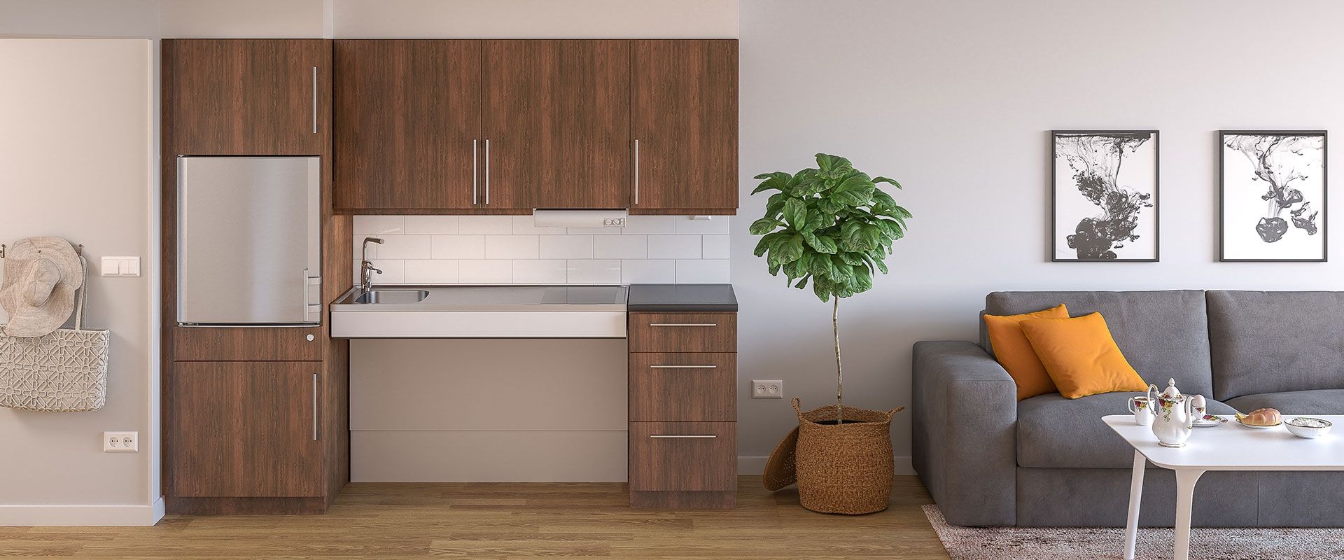- Architect-Info
- Bim object
-
Brochure downloads
-
Brochure downloads
Contact us if you have any questions!
Granberg Interior AB
Importgatan 30
60228 Norrköping
Sweden
Telephone: +46 11-19 77 50
E-mail: [email protected]

-
- Dealer Search
- About Granberg
- Contact Us
- Architect-Info
- Bim object
-
Brochure downloads
-
Brochure downloads
Contact us if you have any questions!
Granberg Interior AB
Importgatan 30
60228 Norrköping
Sweden
Telephone: +46 11-19 77 50
E-mail: [email protected]

-
- Dealer Search
- About Granberg
- Contact Us
-
Accessible kitchens
-
-
Accessible bathrooms
-
-
Electric wardrobe lifts
-
-
Changing tables
-
-
Product Overview
-
 Accessible kitchens
Accessible kitchens  Accessible bathrooms
Accessible bathrooms  Electric wardrobe lifts
Electric wardrobe lifts  Changing tables
Changing tables
-
Architectural Proposal for an Accessible Kitchen
How an accessible kitchen should be planned depends largely on the available space. Below, we present two examples of well-planned kitchens for wheelchair users.
Design Proposal: Corner Kitchen for Wheelchair Users
This design proposal works well when multiple individuals of varying heights, sitting and standing, need to use the kitchen simultaneously. The kitchen consists of two adjustable-height worktops, allowing for simultaneous work at two different height settings.
The kitchen features two wall cabinets with Verti adjustable shelves and a Diago wall cabinet lifter that lowers and brings the cabinets forward.
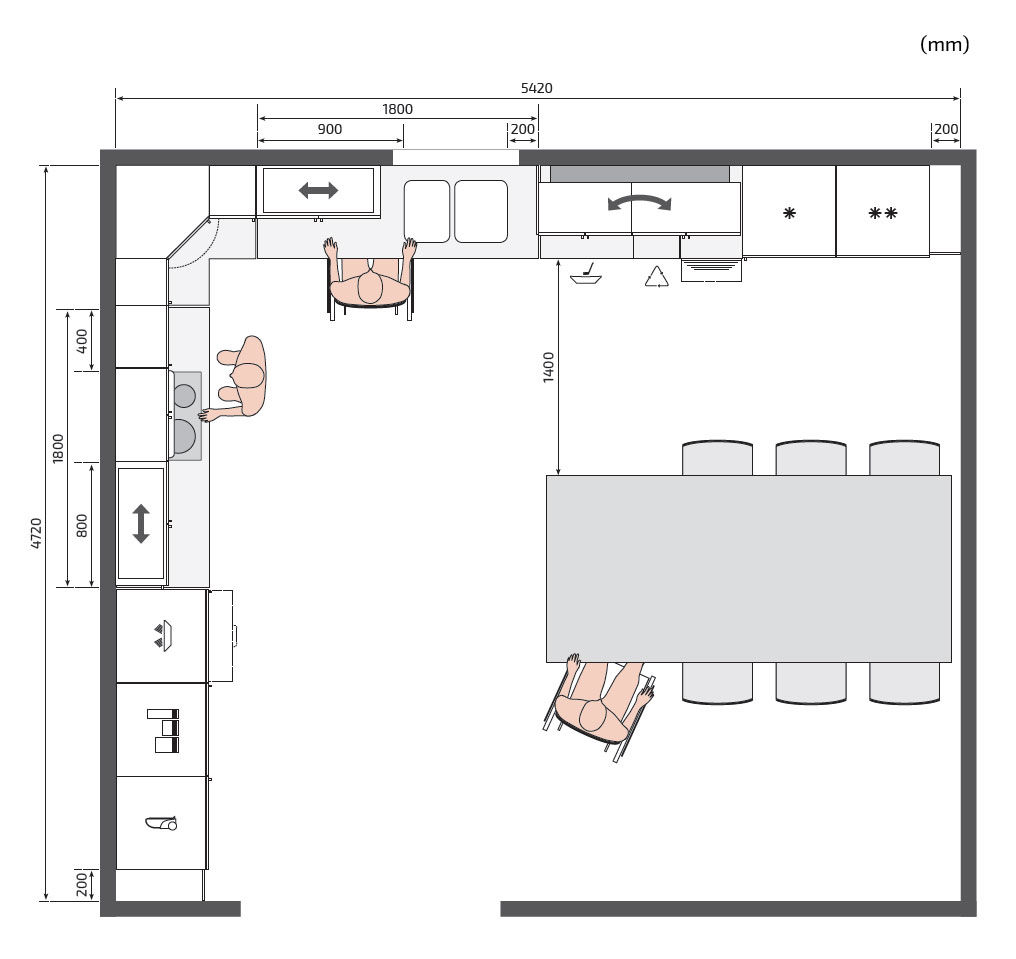
Design Proposal: Kitchen for Wheelchair Users
This design proposal works well when individuals of varying heights, sitting and standing, will use the kitchen at different times (not for simultaneous work).
The kitchen consists of a straight worktop lifter, a wall cabinet with Verti adjustable shelves, and two Diago wall cabinet lifters that lower and bring the cabinets forward.
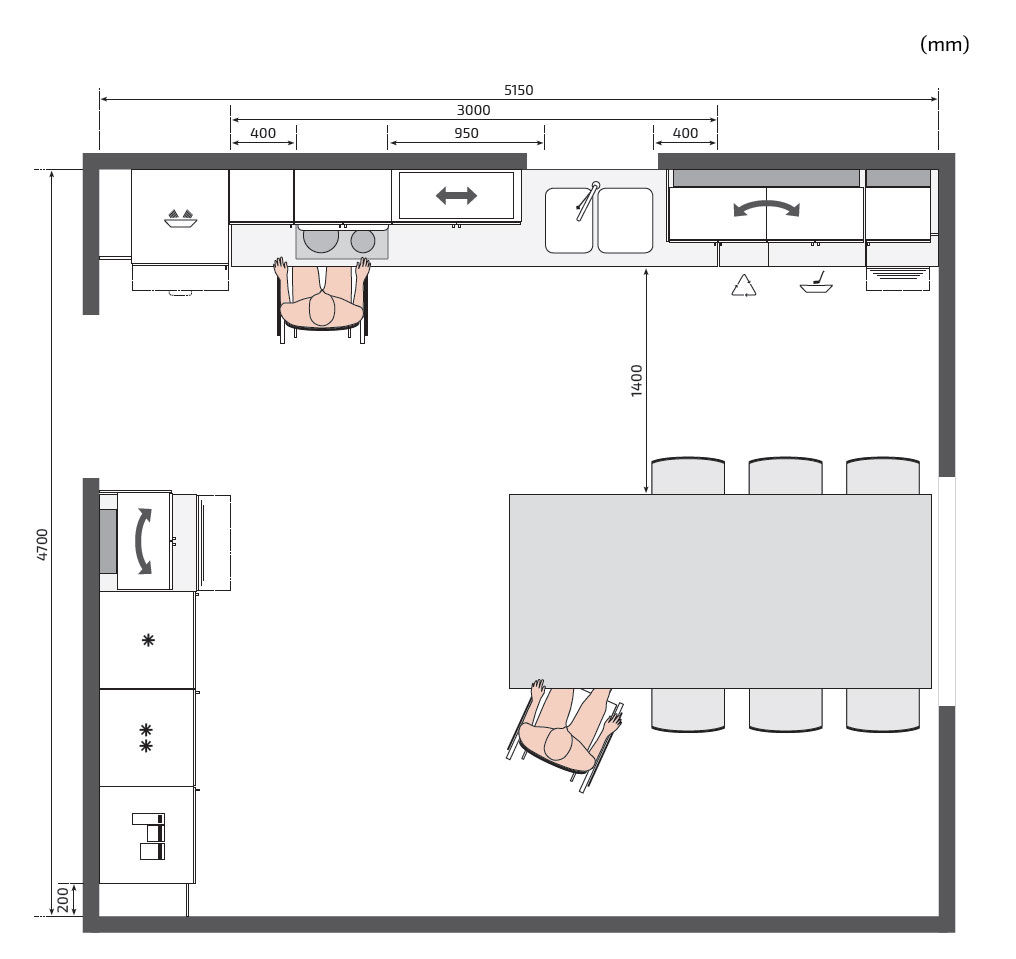
Design Proposal: Corner Kitchen for Wheelchair Users
This design proposal works well when multiple individuals of varying heights, sitting and standing, need to use the kitchen simultaneously. The kitchen consists of two adjustable-height worktops, allowing for simultaneous work at two different height settings.
The kitchen features two wall cabinets with Verti adjustable shelves and a Diago wall cabinet lifter that lowers and brings the cabinets forward.

Design Proposal: Kitchen for Wheelchair Users
This design proposal works well when individuals of varying heights, sitting and standing, will use the kitchen at different times (not for simultaneous work).
The kitchen consists of a straight worktop lifter, a wall cabinet with Verti adjustable shelves, and two Diago wall cabinet lifters that lower and bring the cabinets forward.

 Deutschland
Deutschland  EspaÃḟa
EspaÃḟa  France
France  International
International  Itala
Itala  Nederland
Nederland  North America
North America  Sverige
Sverige  United Kingdom
United Kingdom 




